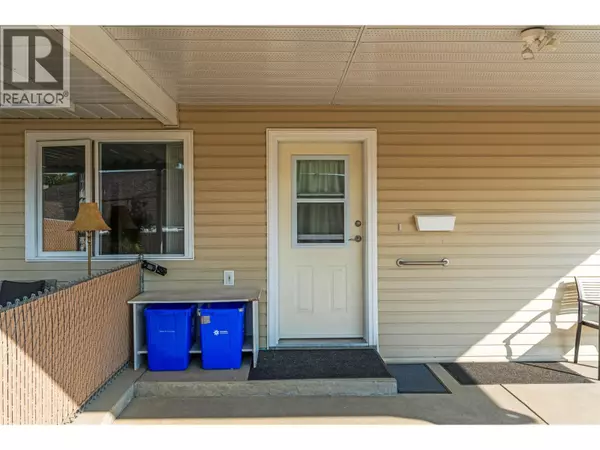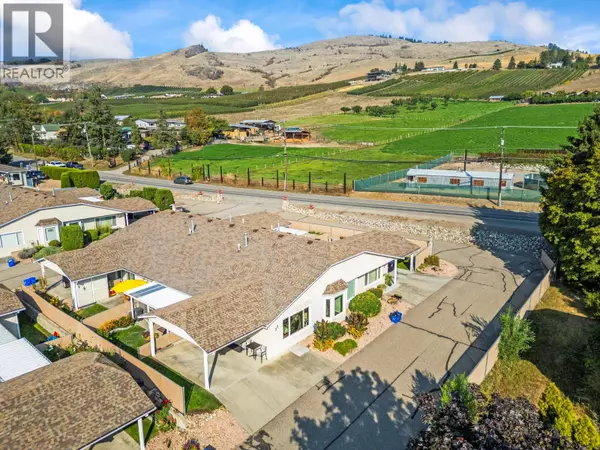
4600 Bella Vista RD #35 Vernon, BC V1T2N4
2 Beds
2 Baths
940 SqFt
UPDATED:
Key Details
Property Type Townhouse
Sub Type Townhouse
Listing Status Active
Purchase Type For Sale
Square Footage 940 sqft
Price per Sqft $478
Subdivision Bella Vista
MLS® Listing ID 10363589
Style Ranch
Bedrooms 2
Condo Fees $342/mo
Year Built 1992
Property Sub-Type Townhouse
Source Association of Interior REALTORS®
Property Description
Location
Province BC
Zoning Unknown
Rooms
Kitchen 1.0
Extra Room 1 Main level 11'9'' x 9'11'' Bedroom
Extra Room 2 Main level 17'2'' x 10'4'' Primary Bedroom
Extra Room 3 Main level 7'7'' x 5'0'' Full bathroom
Extra Room 4 Main level 9'7'' x 7'10'' Laundry room
Extra Room 5 Main level 9'7'' x 5'4'' Full bathroom
Extra Room 6 Main level 9'9'' x 10'8'' Kitchen
Interior
Heating Forced air, See remarks
Cooling Central air conditioning
Exterior
Parking Features Yes
View Y/N No
Roof Type Unknown
Total Parking Spaces 2
Private Pool No
Building
Story 1
Sewer Municipal sewage system
Architectural Style Ranch
Others
Ownership Strata
Virtual Tour https://youriguide.com/35_4600_bella_vista_rd_vernon_bc/







