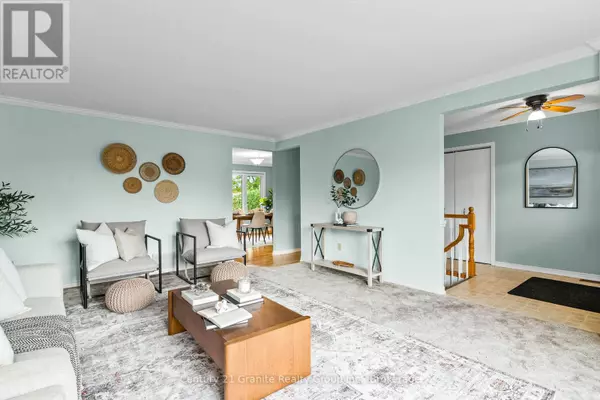
34 CEDARTREE LANE Kawartha Lakes (bobcaygeon), ON K0M1A0
2 Beds
2 Baths
1,100 SqFt
Open House
Sun Oct 26, 1:00pm - 3:00pm
UPDATED:
Key Details
Property Type Single Family Home
Sub Type Freehold
Listing Status Active
Purchase Type For Sale
Square Footage 1,100 sqft
Price per Sqft $590
Subdivision Bobcaygeon
MLS® Listing ID X12431737
Style Bungalow
Bedrooms 2
Property Sub-Type Freehold
Source OnePoint Association of REALTORS®
Property Description
Location
Province ON
Rooms
Kitchen 1.0
Extra Room 1 Lower level 5.35 m X 11.16 m Family room
Extra Room 2 Lower level 2.6 m X 1.8 m Bathroom
Extra Room 3 Lower level 4.5 m X 3.7 m Office
Extra Room 4 Lower level 1.7 m X 3.8 m Workshop
Extra Room 5 Main level 7.18 m X 3.63 m Kitchen
Extra Room 6 Main level 3.8 m X 1.9 m Laundry room
Interior
Heating Heat Pump, Not known
Cooling Central air conditioning
Fireplaces Number 1
Exterior
Parking Features Yes
View Y/N No
Total Parking Spaces 5
Private Pool No
Building
Lot Description Landscaped
Story 1
Sewer Sanitary sewer
Architectural Style Bungalow
Others
Ownership Freehold
Virtual Tour https://book.shorelinemediaco.com/videos/019983c7-ca88-733a-8a6a-78e4e55b562b







