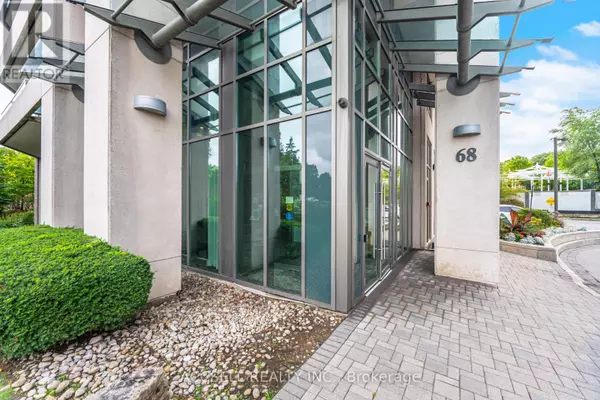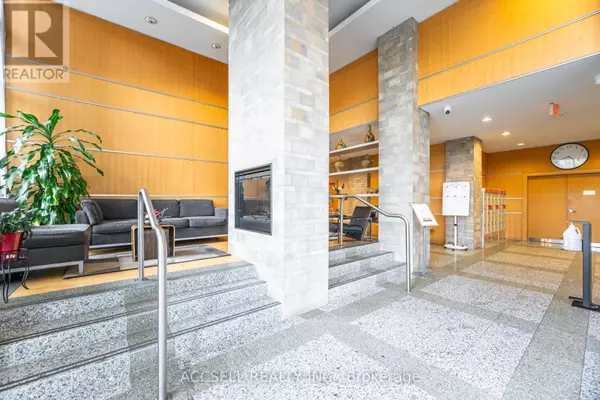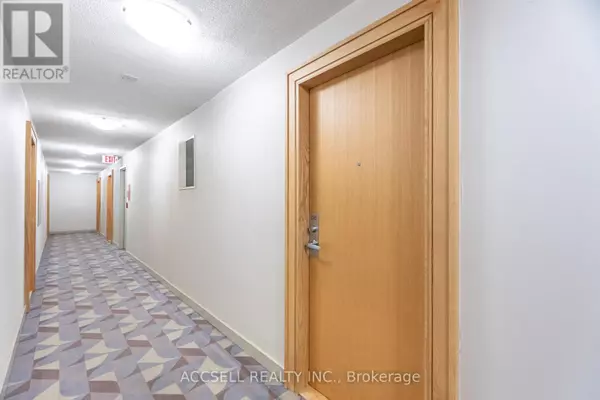
68 Grangeway AVE #1015 Toronto (woburn), ON M1H0A1
2 Beds
1 Bath
600 SqFt
UPDATED:
Key Details
Property Type Other Types
Sub Type Condo
Listing Status Active
Purchase Type For Sale
Square Footage 600 sqft
Price per Sqft $783
Subdivision Woburn
MLS® Listing ID E12432425
Bedrooms 2
Condo Fees $730/mo
Property Sub-Type Condo
Source Toronto Regional Real Estate Board
Property Description
Location
Province ON
Rooms
Kitchen 1.0
Extra Room 1 Flat 2.76 m X 2.77 m Kitchen
Extra Room 2 Flat 3.37 m X 6.45 m Dining room
Extra Room 3 Flat 3.37 m X 6.45 m Living room
Extra Room 4 Flat 2.8 m X 2.41 m Den
Extra Room 5 Flat 3.53 m X 4.8 m Primary Bedroom
Interior
Heating Forced air
Cooling Central air conditioning
Flooring Laminate
Exterior
Parking Features Yes
Community Features Pets Allowed With Restrictions
View Y/N No
Total Parking Spaces 1
Private Pool No
Others
Ownership Condominium/Strata
Virtual Tour https://mediatours.ca/property/1015-68-grangeway-avenue-scarborough/







