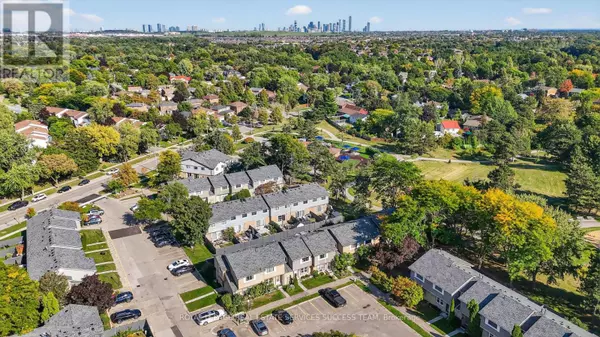
120 Falconer DR #19 Mississauga (streetsville), ON L5N1P5
3 Beds
2 Baths
1,000 SqFt
UPDATED:
Key Details
Property Type Townhouse
Sub Type Townhouse
Listing Status Active
Purchase Type For Sale
Square Footage 1,000 sqft
Price per Sqft $725
Subdivision Streetsville
MLS® Listing ID W12433638
Bedrooms 3
Condo Fees $465/mo
Property Sub-Type Townhouse
Source Toronto Regional Real Estate Board
Property Description
Location
Province ON
Rooms
Kitchen 1.0
Extra Room 1 Second level 4.07 m X 3.9 m Primary Bedroom
Extra Room 2 Second level 3.5 m X 2.7 m Bedroom 2
Extra Room 3 Second level 3.5 m X 2.43 m Bedroom 3
Extra Room 4 Basement 5.77 m X 3.7 m Recreational, Games room
Extra Room 5 Ground level 3.27 m X 3.08 m Kitchen
Extra Room 6 Ground level 4.88 m X 5.82 m Living room
Interior
Heating Forced air
Cooling Central air conditioning
Flooring Ceramic, Laminate, Carpeted
Exterior
Parking Features No
Community Features Pet Restrictions
View Y/N No
Total Parking Spaces 1
Private Pool No
Building
Story 2
Others
Ownership Condominium/Strata
Virtual Tour https://show.tours/120-falconer-dr-unit-19?b=0







