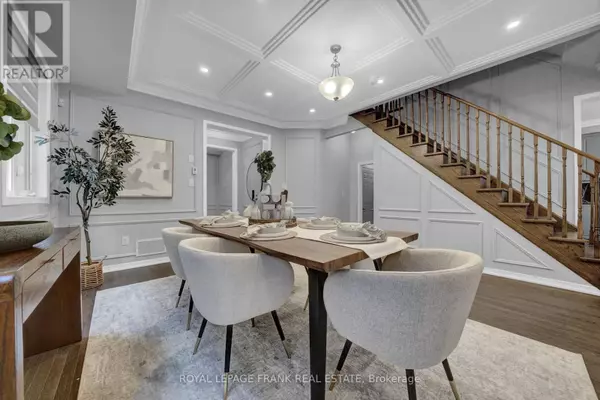
85 BUTSON CRESCENT Clarington (bowmanville), ON L1C0S5
6 Beds
6 Baths
3,000 SqFt
UPDATED:
Key Details
Property Type Single Family Home
Sub Type Freehold
Listing Status Active
Purchase Type For Sale
Square Footage 3,000 sqft
Price per Sqft $416
Subdivision Bowmanville
MLS® Listing ID E12434053
Bedrooms 6
Half Baths 1
Property Sub-Type Freehold
Source Central Lakes Association of REALTORS®
Property Description
Location
Province ON
Rooms
Kitchen 1.0
Extra Room 1 Second level 5.82 m X 4.62 m Primary Bedroom
Extra Room 2 Second level 4.38 m X 3.68 m Bedroom 2
Extra Room 3 Second level 4.71 m X 3.47 m Bedroom 3
Extra Room 4 Second level 4.72 m X 3.34 m Bedroom 4
Extra Room 5 Third level 4.2 m X 3.21 m Bedroom 5
Extra Room 6 Third level 5.87 m X 4.82 m Media
Interior
Heating Forced air
Cooling Central air conditioning
Flooring Hardwood, Laminate
Fireplaces Number 1
Exterior
Parking Features Yes
Fence Fenced yard
View Y/N No
Total Parking Spaces 4
Private Pool No
Building
Story 2.5
Sewer Sanitary sewer
Others
Ownership Freehold







