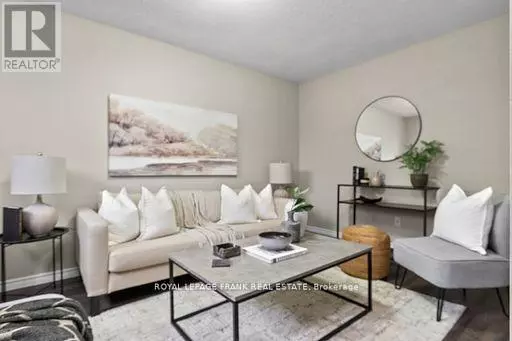
929 SOUTHDOWN DRIVE Oshawa (donevan), ON L1H7Z5
4 Beds
2 Baths
700 SqFt
UPDATED:
Key Details
Property Type Single Family Home
Sub Type Freehold
Listing Status Active
Purchase Type For Sale
Square Footage 700 sqft
Price per Sqft $999
Subdivision Donevan
MLS® Listing ID E12434085
Style Raised bungalow
Bedrooms 4
Property Sub-Type Freehold
Source Central Lakes Association of REALTORS®
Property Description
Location
Province ON
Rooms
Kitchen 2.0
Extra Room 1 Lower level 3.2 m X 3.91 m Living room
Extra Room 2 Lower level 2.64 m X 3.7 m Kitchen
Extra Room 3 Main level 2.85 m X 4.34 m Living room
Extra Room 4 Main level 3.12 m X 3.92 m Kitchen
Extra Room 5 Main level 3.3 m X 4.27 m Primary Bedroom
Extra Room 6 Main level 3.37 m X 3.65 m Bedroom 2
Interior
Heating Forced air
Cooling Central air conditioning
Flooring Laminate
Exterior
Parking Features Yes
Fence Fenced yard
View Y/N No
Total Parking Spaces 5
Private Pool No
Building
Story 1
Sewer Sanitary sewer
Architectural Style Raised bungalow
Others
Ownership Freehold
Virtual Tour https://show.tours/929-southdown-dr







