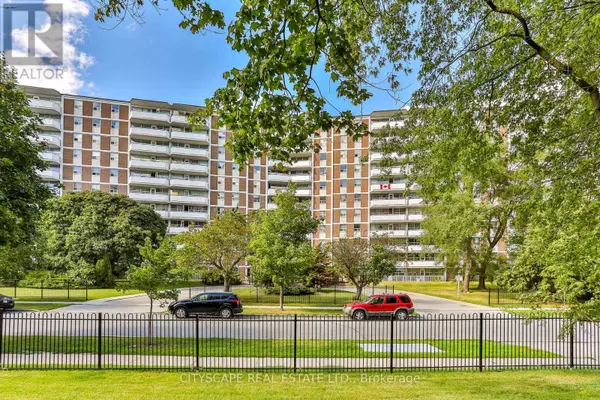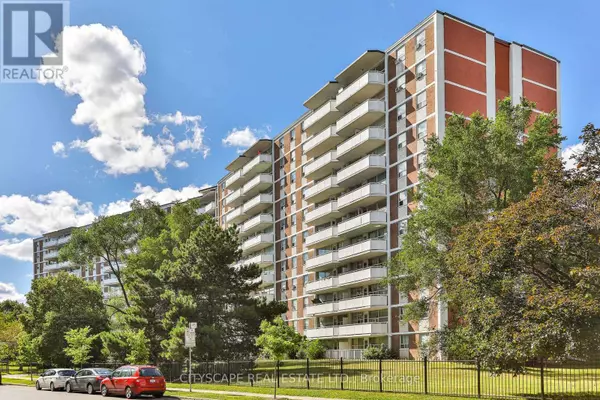
100 Rowena DR #609 Toronto (parkwoods-donalda), ON M3A1P9
2 Beds
1 Bath
1,000 SqFt
UPDATED:
Key Details
Property Type Other Types
Sub Type Condo
Listing Status Active
Purchase Type For Rent
Square Footage 1,000 sqft
Subdivision Parkwoods-Donalda
MLS® Listing ID C12434957
Bedrooms 2
Property Sub-Type Condo
Source Toronto Regional Real Estate Board
Property Description
Location
Province ON
Rooms
Kitchen 1.0
Extra Room 1 Flat 5.21 m X 3.54 m Primary Bedroom
Extra Room 2 Flat 4.76 m X 3.05 m Bedroom 2
Extra Room 3 Flat 7.26 m X 3.39 m Living room
Extra Room 4 Flat 3.48 m X 2.6 m Dining room
Extra Room 5 Flat 3.69 m X 2.41 m Kitchen
Interior
Heating Baseboard heaters
Cooling None
Flooring Parquet, Tile
Exterior
Parking Features No
Community Features Pets Allowed With Restrictions
View Y/N Yes
View View
Total Parking Spaces 1
Private Pool No
Others
Ownership Condominium/Strata
Acceptable Financing Monthly
Listing Terms Monthly







