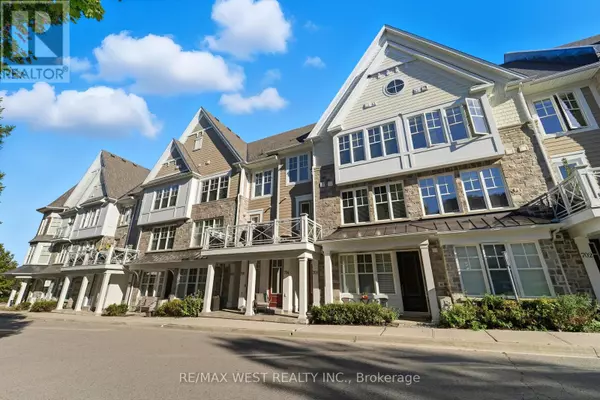
1011 Deta RD #703 Mississauga (lakeview), ON L5E0A2
2 Beds
1 Bath
1,000 SqFt
UPDATED:
Key Details
Property Type Townhouse
Sub Type Townhouse
Listing Status Active
Purchase Type For Sale
Square Footage 1,000 sqft
Price per Sqft $780
Subdivision Lakeview
MLS® Listing ID W12435479
Bedrooms 2
Condo Fees $418/mo
Property Sub-Type Townhouse
Source Toronto Regional Real Estate Board
Property Description
Location
Province ON
Rooms
Kitchen 1.0
Extra Room 1 Second level 4.12 m X 3.22 m Living room
Extra Room 2 Second level 4.9 m X 2.87 m Dining room
Extra Room 3 Second level 4.13 m X 2.14 m Kitchen
Extra Room 4 Second level 2.34 m X 2.34 m Bathroom
Extra Room 5 Third level 3.47 m X 3.59 m Primary Bedroom
Extra Room 6 Third level 2.77 m X 2.89 m Bedroom 2
Interior
Heating Forced air
Cooling Central air conditioning
Flooring Hardwood, Carpeted
Exterior
Parking Features Yes
Community Features Pet Restrictions
View Y/N No
Total Parking Spaces 1
Private Pool No
Building
Story 3
Others
Ownership Condominium/Strata
Virtual Tour https://view.phocus.ca/order/c338d84b-1d79-4b81-ea1f-08ddfb6e9752







