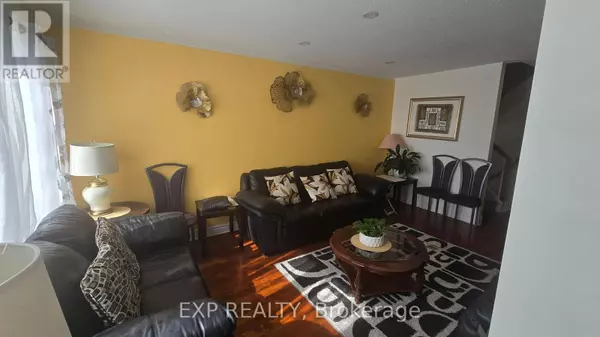
1052 CANDLEWOOD STREET Ottawa, ON K4A5E9
4 Beds
3 Baths
2,000 SqFt
UPDATED:
Key Details
Property Type Townhouse
Sub Type Townhouse
Listing Status Active
Purchase Type For Rent
Square Footage 2,000 sqft
Subdivision 1118 - Avalon East
MLS® Listing ID X12435607
Bedrooms 4
Half Baths 1
Property Sub-Type Townhouse
Source Ottawa Real Estate Board
Property Description
Location
Province ON
Rooms
Kitchen 1.0
Extra Room 1 Second level 4.97 m X 4.31 m Primary Bedroom
Extra Room 2 Second level 3.25 m X 3.12 m Bedroom
Extra Room 3 Second level 3.22 m X 3.02 m Bedroom
Extra Room 4 Second level 3.2 m X 2.74 m Bedroom
Extra Room 5 Lower level 4.97 m X 4.01 m Family room
Extra Room 6 Main level 2.89 m X 2.43 m Dining room
Interior
Heating Forced air
Cooling Central air conditioning
Fireplaces Number 1
Exterior
Parking Features Yes
View Y/N No
Total Parking Spaces 3
Private Pool No
Building
Story 2
Sewer Sanitary sewer
Others
Ownership Freehold
Acceptable Financing Monthly
Listing Terms Monthly







