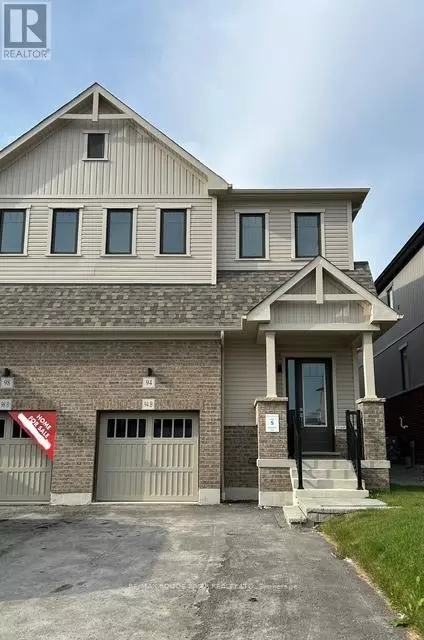
94 ZIIBI WAY Clarington (newcastle), ON L1B0W5
4 Beds
4 Baths
1,500 SqFt
UPDATED:
Key Details
Property Type Townhouse
Sub Type Townhouse
Listing Status Active
Purchase Type For Sale
Square Footage 1,500 sqft
Price per Sqft $559
Subdivision Newcastle
MLS® Listing ID E12436415
Bedrooms 4
Half Baths 1
Property Sub-Type Townhouse
Source Toronto Regional Real Estate Board
Property Description
Location
Province ON
Rooms
Kitchen 2.0
Extra Room 1 Second level 4.71 m X 3.39 m Primary Bedroom
Extra Room 2 Second level 3.36 m X 3.27 m Bedroom 2
Extra Room 3 Second level 3.39 m X 3.09 m Bedroom 3
Extra Room 4 Second level 2.06 m X 1.81 m Laundry room
Extra Room 5 Basement 3.44 m X 2.98 m Kitchen
Extra Room 6 Basement 1.46 m X 1.17 m Laundry room
Interior
Heating Forced air
Cooling Central air conditioning
Flooring Vinyl
Exterior
Parking Features Yes
Community Features Community Centre
View Y/N No
Total Parking Spaces 3
Private Pool No
Building
Story 2
Sewer Sanitary sewer
Others
Ownership Freehold







