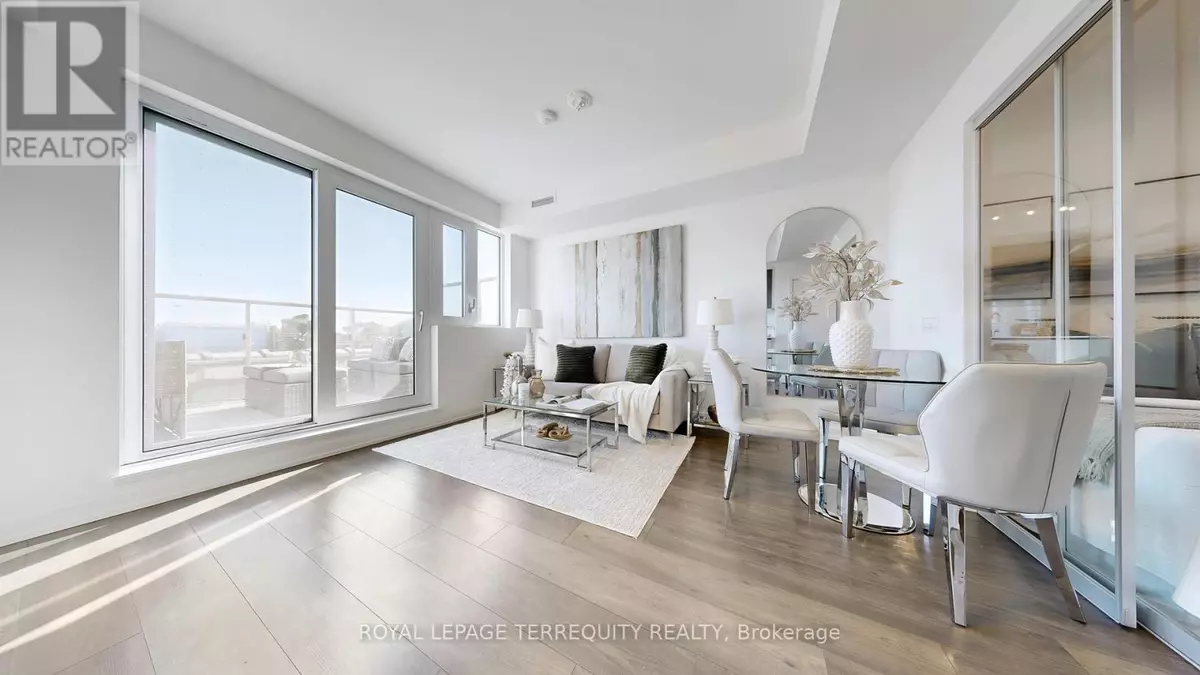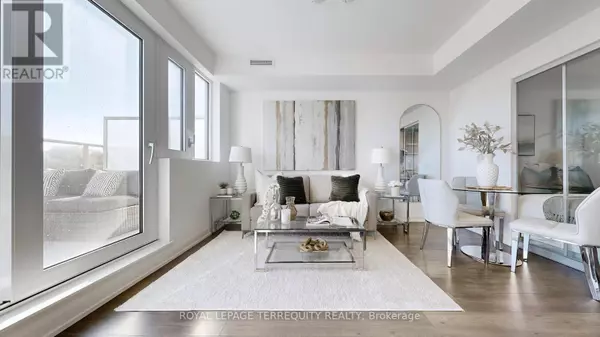REQUEST A TOUR If you would like to see this home without being there in person, select the "Virtual Tour" option and your agent will contact you to discuss available opportunities.
In-PersonVirtual Tour

$ 499,900
Est. payment /mo
Active
150 Logan AVE #447 Toronto (south Riverdale), ON M4M0E4
1 Bed
1 Bath
UPDATED:
Key Details
Property Type Other Types
Sub Type Condo
Listing Status Active
Purchase Type For Sale
Subdivision South Riverdale
MLS® Listing ID E12436757
Bedrooms 1
Condo Fees $341/mo
Property Sub-Type Condo
Source Toronto Regional Real Estate Board
Property Description
Once the Weston Bread Factory, this heritage landmark was reborn just over two years ago as "Wonder Condos" - a bold, urban statement in the heart of Leslieville. This one-bedroom suite is more than a home - its a canvas. Thoughtfully designed with style and function in mind, its flooded with natural light and built for city living. The open-concept living and dining area flows seamlessly onto the crown jewel of the unit - a 161 sqf. east-facing terrace, your private sun-drenched escape perfect for morning coffee, evening drinks, or soaking up city vibes with unobstructed views. The sleek kitchen features engineered quartz countertops, ceramic backsplash, and integrated appliances, while the bedroom offers sliding doors, ample closet space, and a versatile study nook for work or reading. This is a home you'll actually love coming back to - ideal for first-time buyer, pied-à-terre, or downsizers looking for style and practicality. Leslieville lifestyle at your doorstep: cafés, bakeries, breweries, boutiques, and bars. TTC, Lake Ontario, Distillery District, Canary District, and St. Lawrence Market are all a short walk away. (id:24570)
Location
Province ON
Rooms
Kitchen 1.0
Extra Room 1 Flat 4.29 m X 3.5 m Living room
Extra Room 2 Flat 4.29 m X 3.5 m Dining room
Extra Room 3 Flat 4.29 m X 3.5 m Kitchen
Extra Room 4 Flat 2.47 m X 2.77 m Primary Bedroom
Extra Room 5 Flat 0.64 m X 1.4 m Study
Interior
Heating Forced air
Cooling Central air conditioning
Flooring Laminate
Exterior
Parking Features No
Community Features Pets Allowed With Restrictions
View Y/N Yes
View City view
Private Pool No
Others
Ownership Condominium/Strata







