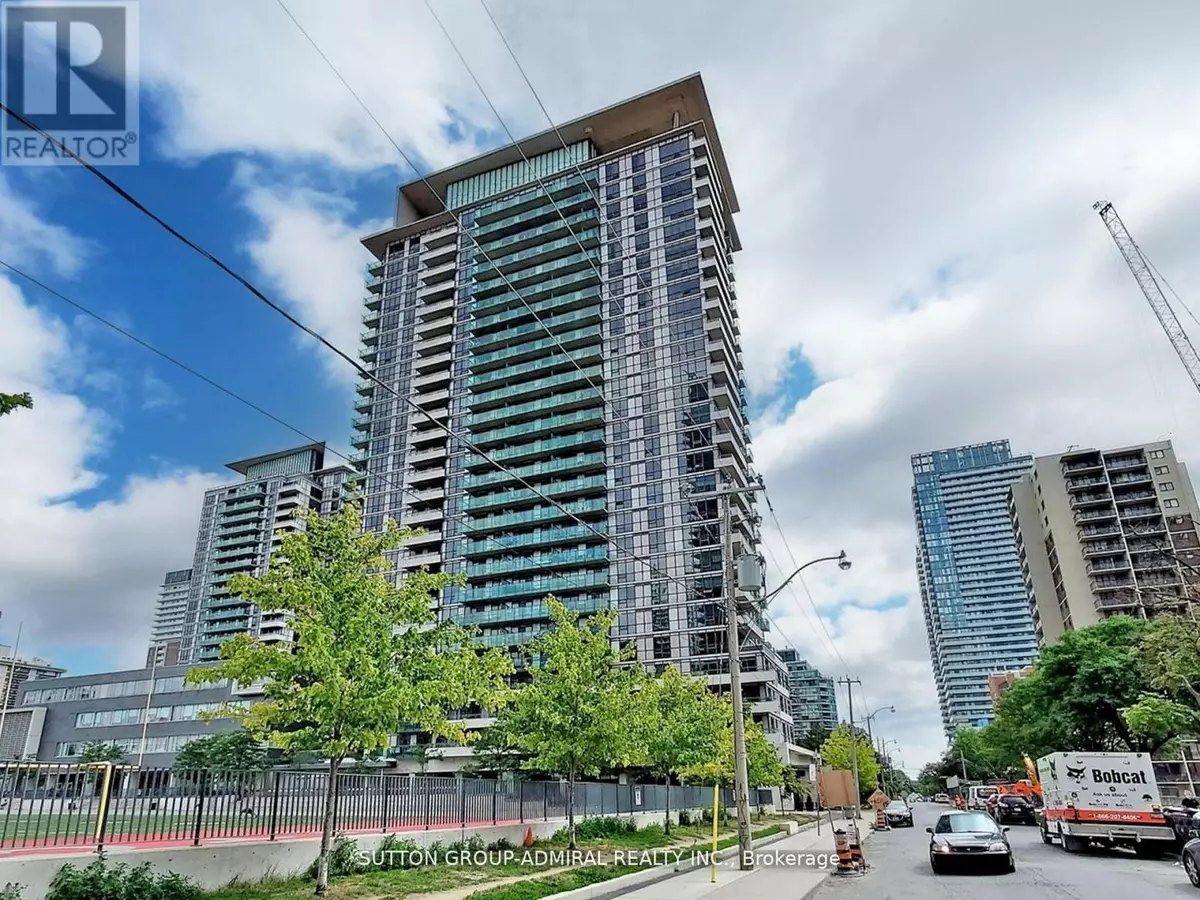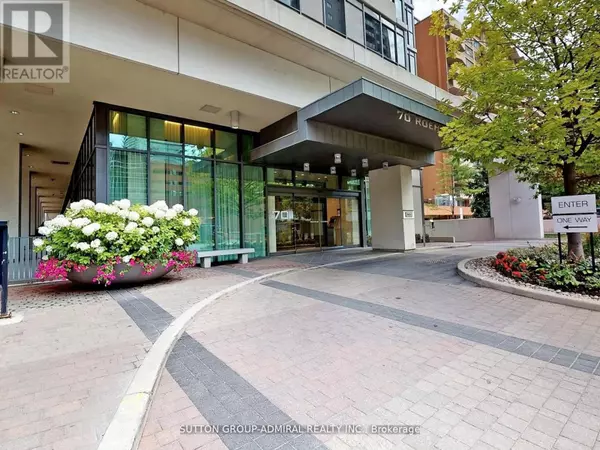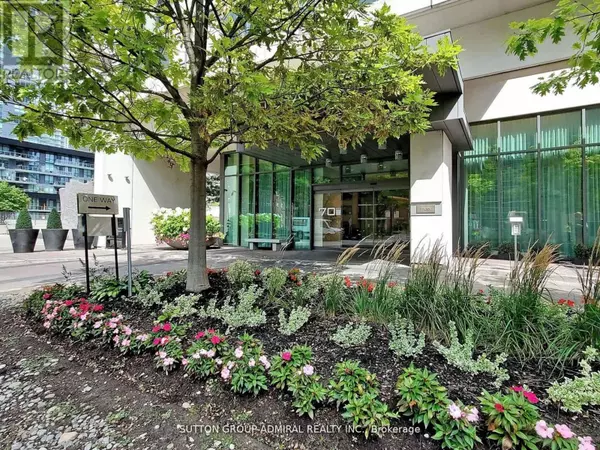
70 Roehampton AVE West #1916 Toronto (mount Pleasant West), ON M4P1R2
2 Beds
2 Baths
900 SqFt
UPDATED:
Key Details
Property Type Condo
Sub Type Condominium/Strata
Listing Status Active
Purchase Type For Sale
Square Footage 900 sqft
Price per Sqft $1,050
Subdivision Mount Pleasant West
MLS® Listing ID C12437220
Bedrooms 2
Half Baths 1
Condo Fees $661/mo
Property Sub-Type Condominium/Strata
Source Toronto Regional Real Estate Board
Property Description
Location
Province ON
Rooms
Kitchen 1.0
Extra Room 1 Flat 6.25 m X 3.35 m Living room
Extra Room 2 Flat 6.25 m X 2.74 m Dining room
Extra Room 3 Flat 3.95 m X 2.44 m Kitchen
Extra Room 4 Flat 4.72 m X 3.1 m Primary Bedroom
Extra Room 5 Flat 3.27 m X 2.85 m Bedroom 2
Interior
Heating Forced air
Cooling Central air conditioning
Flooring Hardwood
Exterior
Parking Features Yes
Community Features Pet Restrictions
View Y/N No
Total Parking Spaces 1
Private Pool No
Others
Ownership Condominium/Strata
Virtual Tour https://www.winsold.com/tour/396522







