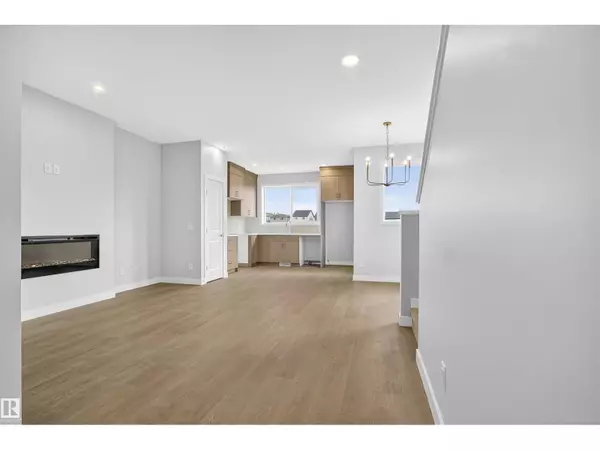REQUEST A TOUR If you would like to see this home without being there in person, select the "Virtual Tour" option and your agent will contact you to discuss available opportunities.
In-PersonVirtual Tour

$ 499,907
Est. payment /mo
Active
3727 ERLANGER DR NW Edmonton, AB T6M3G6
3 Beds
3 Baths
1,587 SqFt
UPDATED:
Key Details
Property Type Single Family Home
Sub Type Freehold
Listing Status Active
Purchase Type For Sale
Square Footage 1,587 sqft
Price per Sqft $315
Subdivision Edgemont (Edmonton)
MLS® Listing ID E4460290
Bedrooms 3
Half Baths 1
Year Built 2025
Lot Size 2,952 Sqft
Acres 0.06777112
Property Sub-Type Freehold
Source REALTORS® Association of Edmonton
Property Description
Welcome to The Birch, a BRAND NEW double car garage duplex in the highly desirable Edgemont community ready for IMMEDIATE Possession. Perfectly positioned near Wedgewood Ravine enjoy scenic walking trails, nearby commercial businesses and walking distance to a future K-9 Public school. With quick access to Anthony Henday and Whitemud Drive, commuting is a breeze. This thoughtfully designed 3 bedroom, 2.5 bath home blends style and functionality with a MAIN FLOOR OFFICE, an ELECTRIC FIREPLACE and an open concept layout ideal for modern living. The UPGRADED REAR KITCHEN comes with stainless steel appliances and full-height cabinets. An enclosed separate entrance offers future legal suite potential. Upstairs, you'll find convenient access to the laundry closet, 3 bedrooms, a bonus room and a spacious walk-in closet. (photos are of actual home) (id:24570)
Location
Province AB
Rooms
Kitchen 0.0
Extra Room 1 Upper Level Measurements not available Primary Bedroom
Extra Room 2 Upper Level Measurements not available Bedroom 2
Extra Room 3 Upper Level Measurements not available Bedroom 3
Interior
Heating Forced air
Fireplaces Type Insert
Exterior
Parking Features Yes
View Y/N No
Private Pool No
Building
Story 2
Others
Ownership Freehold







