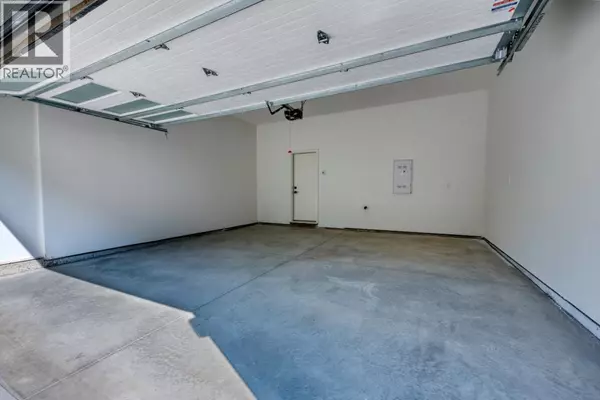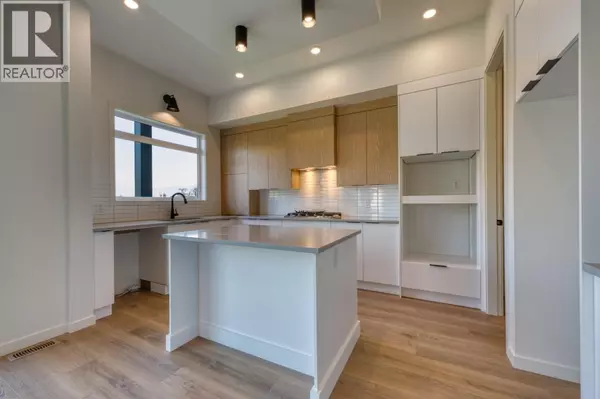
7599 Klinger RD #24 Vernon, BC V1H0B2
3 Beds
3 Baths
1,559 SqFt
UPDATED:
Key Details
Property Type Townhouse
Sub Type Townhouse
Listing Status Active
Purchase Type For Sale
Square Footage 1,559 sqft
Price per Sqft $538
Subdivision City Of Vernon
MLS® Listing ID 10363888
Style Bungalow
Bedrooms 3
Half Baths 1
Condo Fees $396/mo
Year Built 2025
Property Sub-Type Townhouse
Source Association of Interior REALTORS®
Property Description
Location
Province BC
Zoning Unknown
Rooms
Kitchen 1.0
Extra Room 1 Second level Measurements not available 4pc Bathroom
Extra Room 2 Second level 8'6'' x 9'2'' Bedroom
Extra Room 3 Second level 10'1'' x 9'10'' Bedroom
Extra Room 4 Main level 8'10'' x 4'6'' Other
Extra Room 5 Main level 12'5'' x 14'5'' Kitchen
Extra Room 6 Main level 12'5'' x 10'0'' Dining room
Interior
Heating Forced air
Cooling Central air conditioning
Flooring Carpeted, Ceramic Tile, Vinyl
Fireplaces Number 1
Fireplaces Type Decorative
Exterior
Parking Features Yes
Garage Spaces 2.0
Garage Description 2
Fence Not fenced
Community Features Pets Allowed
View Y/N Yes
View Lake view, Mountain view
Roof Type Unknown
Total Parking Spaces 2
Private Pool No
Building
Story 1
Sewer Municipal sewage system
Architectural Style Bungalow
Others
Ownership Strata







