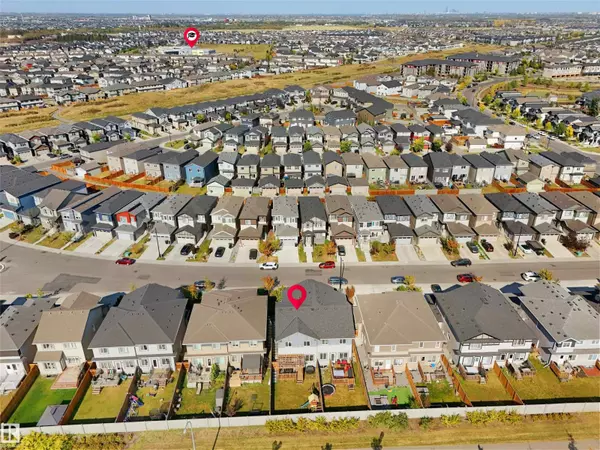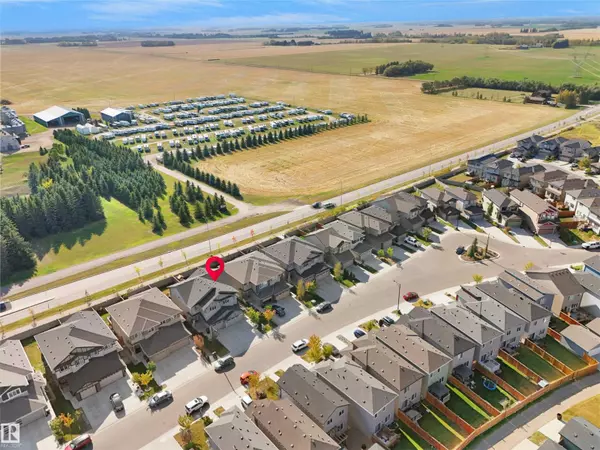
7626 CREIGHTON PL SW SW Edmonton, AB T6W3Z5
4 Beds
4 Baths
1,752 SqFt
UPDATED:
Key Details
Property Type Single Family Home
Sub Type Freehold
Listing Status Active
Purchase Type For Sale
Square Footage 1,752 sqft
Price per Sqft $313
Subdivision Chappelle Area
MLS® Listing ID E4460315
Bedrooms 4
Half Baths 1
Year Built 2018
Lot Size 3,017 Sqft
Acres 0.06928094
Property Sub-Type Freehold
Source REALTORS® Association of Edmonton
Property Description
Location
Province AB
Rooms
Kitchen 1.0
Extra Room 1 Basement 3.05m x 4.25m Bedroom 4
Extra Room 2 Basement 3.36m x 3.21m Second Kitchen
Extra Room 3 Main level 3.92m x 4.40m Living room
Extra Room 4 Main level 2.43m x 2.62m Dining room
Extra Room 5 Main level 3.64m x 4.23m Kitchen
Extra Room 6 Upper Level 3.65m x 4.33m Primary Bedroom
Interior
Heating Forced air
Exterior
Parking Features Yes
View Y/N No
Private Pool No
Building
Story 2
Others
Ownership Freehold
Virtual Tour https://youriguide.com/7626_creighton_pl_sw_edmonton_ab/







