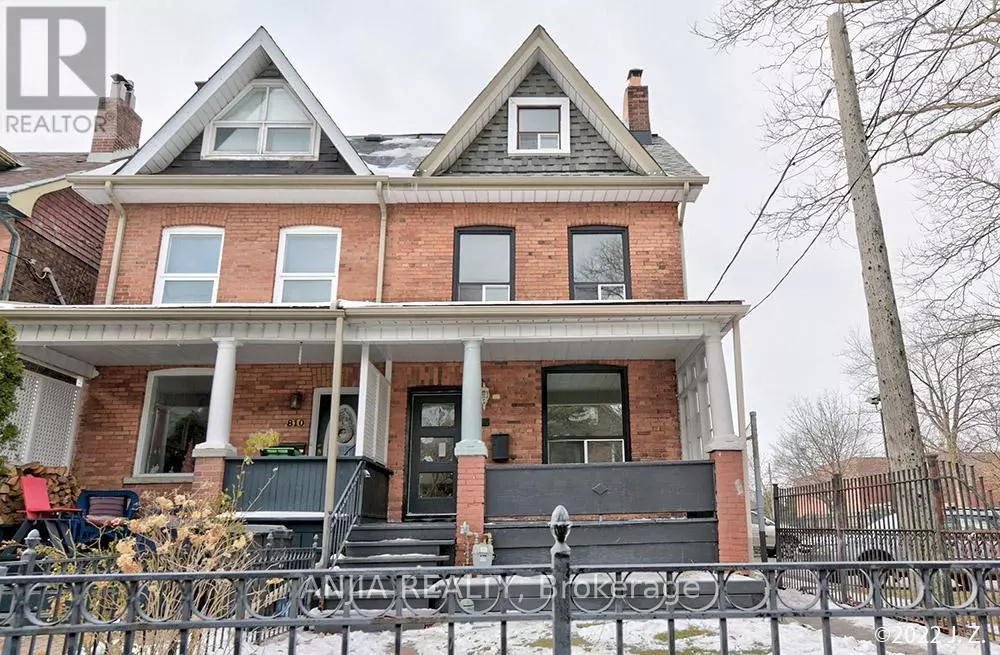
812 Logan AVE #Upper Toronto (north Riverdale), ON M4K3E1
3 Beds
2 Baths
700 SqFt
UPDATED:
Key Details
Property Type Single Family Home
Sub Type Freehold
Listing Status Active
Purchase Type For Rent
Square Footage 700 sqft
Subdivision North Riverdale
MLS® Listing ID E12439118
Bedrooms 3
Property Sub-Type Freehold
Source Toronto Regional Real Estate Board
Property Description
Location
Province ON
Rooms
Kitchen 1.0
Extra Room 1 Second level Measurements not available Bedroom 2
Extra Room 2 Second level Measurements not available Bedroom 3
Extra Room 3 Second level Measurements not available Kitchen
Extra Room 4 Third level Measurements not available Primary Bedroom
Interior
Heating Forced air
Cooling Central air conditioning
Flooring Hardwood
Exterior
Parking Features Yes
View Y/N No
Private Pool No
Building
Story 3
Sewer Sanitary sewer
Others
Ownership Freehold
Acceptable Financing Monthly
Listing Terms Monthly







