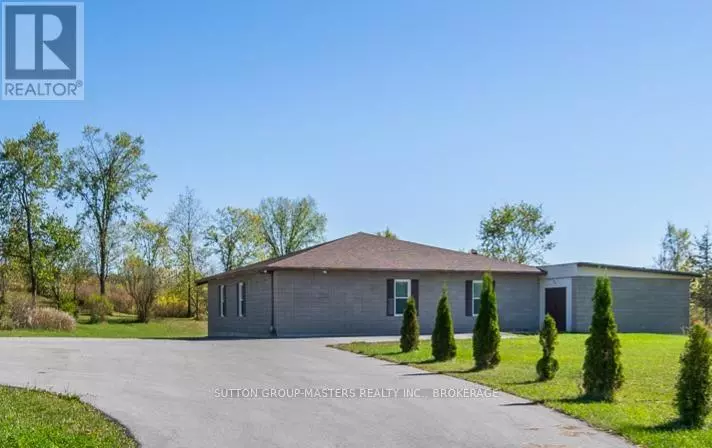
2814 COUNTY ROAD 14 ROAD Stone Mills (stone Mills), ON K0K1Z0
2 Beds
2 Baths
2,500 SqFt
UPDATED:
Key Details
Property Type Single Family Home
Sub Type Freehold
Listing Status Active
Purchase Type For Sale
Square Footage 2,500 sqft
Price per Sqft $142
Subdivision 63 - Stone Mills
MLS® Listing ID X12440060
Style Bungalow
Bedrooms 2
Property Sub-Type Freehold
Source Kingston & Area Real Estate Association
Property Description
Location
Province ON
Rooms
Kitchen 1.0
Extra Room 1 Basement 2.64 m X 5.8 m Kitchen
Extra Room 2 Basement 13 m X 12.3 m Recreational, Games room
Extra Room 3 Basement 3.61 m X 5.85 m Laundry room
Extra Room 4 Basement 4.74 m X 2.39 m Utility room
Extra Room 5 Basement 6.59 m X 3.7 m Utility room
Extra Room 6 Basement 3.73 m X 4.33 m Workshop
Interior
Heating Forced air
Exterior
Parking Features No
Community Features Community Centre, School Bus
View Y/N No
Total Parking Spaces 10
Private Pool No
Building
Story 1
Sewer Septic System
Architectural Style Bungalow
Others
Ownership Freehold
Virtual Tour https://youriguide.com/2814_county_rd_14_enterprise_on/







