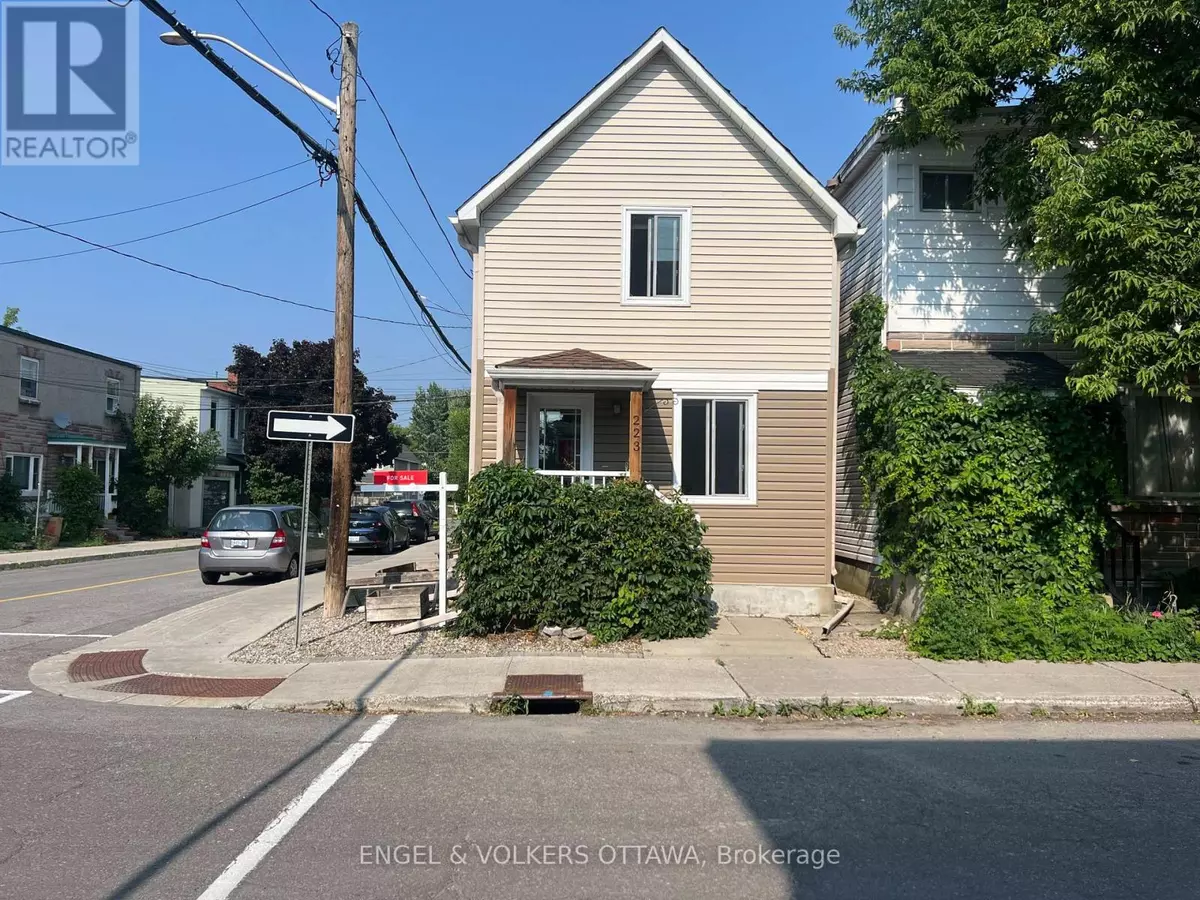
223 CARRUTHERS AVENUE Ottawa, ON K1Y1N8
2 Beds
1 Bath
700 SqFt
UPDATED:
Key Details
Property Type Single Family Home
Sub Type Freehold
Listing Status Active
Purchase Type For Sale
Square Footage 700 sqft
Price per Sqft $785
Subdivision 4202 - Hintonburg
MLS® Listing ID X12440298
Bedrooms 2
Property Sub-Type Freehold
Source Ottawa Real Estate Board
Property Description
Location
Province ON
Rooms
Kitchen 1.0
Extra Room 1 Second level 2.94 m X 3.73 m Primary Bedroom
Extra Room 2 Second level 1.98 m X 3.35 m Bedroom 2
Extra Room 3 Second level 1.98 m X 3.35 m Bathroom
Extra Room 4 Main level 3.86 m X 3.22 m Kitchen
Extra Room 5 Main level 4.57 m X 2.89 m Living room
Extra Room 6 Main level 1.24 m X 1.62 m Laundry room
Interior
Heating Forced air
Cooling None
Exterior
Parking Features No
View Y/N No
Private Pool No
Building
Story 1.5
Sewer Sanitary sewer
Others
Ownership Freehold







