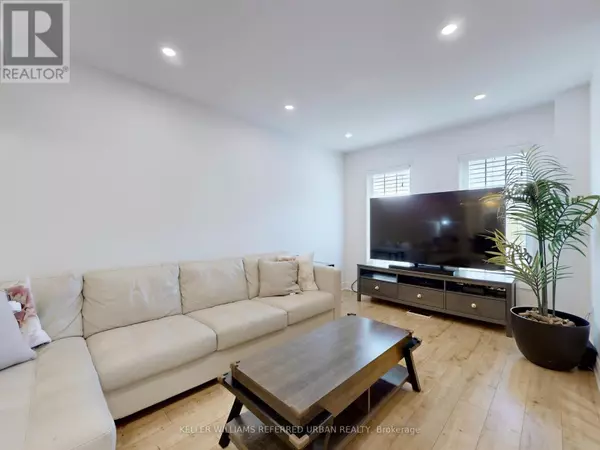
1480 Britannia RD West #50 Mississauga (east Credit), ON L5V2K4
3 Beds
3 Baths
1,600 SqFt
UPDATED:
Key Details
Property Type Townhouse
Sub Type Townhouse
Listing Status Active
Purchase Type For Sale
Square Footage 1,600 sqft
Price per Sqft $543
Subdivision East Credit
MLS® Listing ID W12440086
Bedrooms 3
Half Baths 1
Condo Fees $154/mo
Property Sub-Type Townhouse
Source Toronto Regional Real Estate Board
Property Description
Location
Province ON
Rooms
Kitchen 1.0
Extra Room 1 Second level 3.65 m X 3.23 m Primary Bedroom
Extra Room 2 Second level 3.07 m X 2.74 m Bedroom 2
Extra Room 3 Second level 3.38 m X 2.36 m Bedroom 3
Extra Room 4 Basement 5.08 m X 2.06 m Laundry room
Extra Room 5 Lower level 4.14 m X 3.16 m Family room
Extra Room 6 Main level 2.95 m X 7.34 m Living room
Interior
Heating Forced air
Cooling Central air conditioning
Flooring Laminate
Exterior
Parking Features Yes
Community Features Pet Restrictions
View Y/N No
Total Parking Spaces 2
Private Pool No
Building
Story 3
Others
Ownership Condominium/Strata
Virtual Tour https://www.winsold.com/tour/428461/branded/7562







