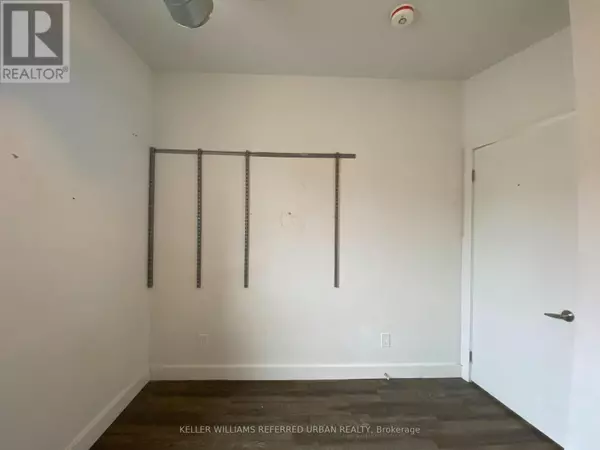REQUEST A TOUR If you would like to see this home without being there in person, select the "Virtual Tour" option and your agent will contact you to discuss available opportunities.
In-PersonVirtual Tour

$ 1,100
Active
344 Bartlett AVE North #Room 1 Toronto (dovercourt-wallace Emerson-junction), ON M6H3G7
1 Bed
2 Baths
UPDATED:
Key Details
Property Type Single Family Home
Listing Status Active
Purchase Type For Rent
Subdivision Dovercourt-Wallace Emerson-Junction
MLS® Listing ID W12440805
Bedrooms 1
Half Baths 1
Source Toronto Regional Real Estate Board
Property Description
1 bedroom unit on ground floor with window facing front yard for lease. LGBTQ friendly, student friendly, newcomer friendly household. This home, situated in a vibrant neighbourhood, offers a cozy living space with well-appointed rooms, a functional kitchen, and a comfortable living area. Shared common space includes living room, kitchen, dining, and 2 bathrooms. Featuring modern light fixtures, exposed mechanical ducting, new appliances, central A/C and gas heating! The exterior boasts a well-maintained facade and a quaint backyard, perfect for relaxation and outdoor activities. Its location provides convenient access to local shops, parks, and public transportation. Property is professionally managed by Thriving Property Management. Utilities included. (id:24570)
Location
Province ON
Rooms
Kitchen 1.0
Extra Room 1 Main level 3.48 m X 2.73 m Bedroom
Extra Room 2 Main level 5.11 m X 2.37 m Living room
Extra Room 3 Main level 3.86 m X 4.65 m Dining room
Extra Room 4 Main level 2.78 m X 4.65 m Kitchen
Interior
Heating Forced air
Cooling Central air conditioning
Flooring Laminate
Exterior
Parking Features No
Community Features Community Centre
View Y/N No
Total Parking Spaces 1
Private Pool No
Building
Story 2
Sewer Sanitary sewer
Others
Acceptable Financing Monthly
Listing Terms Monthly







