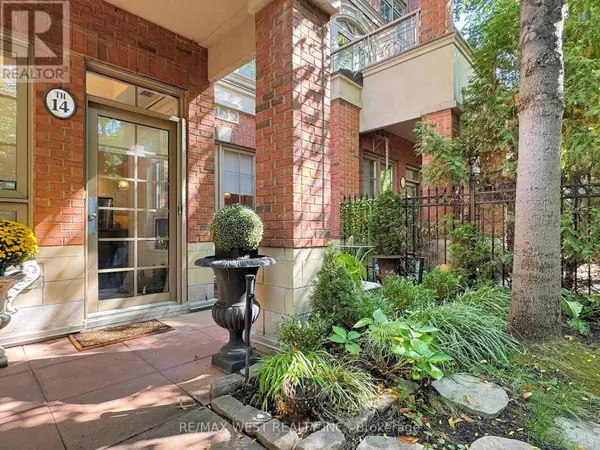
20 Burkebrook PL #Th 14 Toronto (bridle Path-sunnybrook-york Mills), ON M4G0A1
3 Beds
3 Baths
2,000 SqFt
UPDATED:
Key Details
Property Type Townhouse
Sub Type Townhouse
Listing Status Active
Purchase Type For Sale
Square Footage 2,000 sqft
Price per Sqft $934
Subdivision Bridle Path-Sunnybrook-York Mills
MLS® Listing ID C12441181
Bedrooms 3
Half Baths 1
Condo Fees $1,805/mo
Property Sub-Type Townhouse
Source Toronto Regional Real Estate Board
Property Description
Location
Province ON
Rooms
Kitchen 1.0
Extra Room 1 Second level 4.37 m X 3.79 m Primary Bedroom
Extra Room 2 Third level 5.08 m X 2.97 m Bedroom 2
Extra Room 3 Third level 3.29 m X 2.97 m Bedroom 3
Extra Room 4 Basement 1.75 m X 1.6 m Laundry room
Extra Room 5 Basement 3.73 m X 3.33 m Other
Extra Room 6 Ground level 3.89 m X 3.38 m Living room
Interior
Heating Forced air
Cooling Central air conditioning
Flooring Hardwood, Ceramic, Carpeted
Fireplaces Number 2
Exterior
Parking Features Yes
Community Features Pet Restrictions
View Y/N Yes
View View
Total Parking Spaces 2
Private Pool Yes
Building
Story 3
Others
Ownership Condominium/Strata
Virtual Tour https://www.winsold.com/tour/428235







