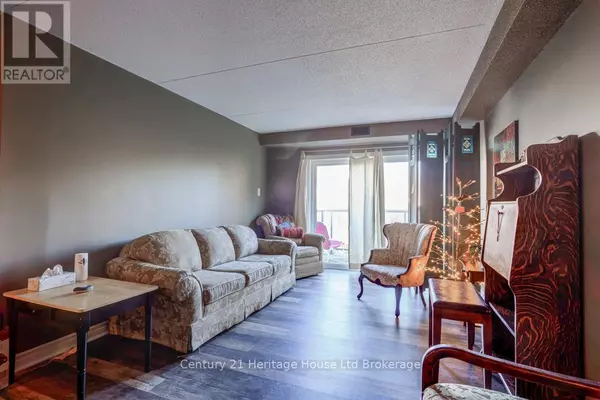
163 Ferguson DR #106 Woodstock (woodstock - South), ON N4V1B1
3 Beds
2 Baths
1,200 SqFt
UPDATED:
Key Details
Property Type Condo
Sub Type Condominium/Strata
Listing Status Active
Purchase Type For Sale
Square Footage 1,200 sqft
Price per Sqft $258
Subdivision Woodstock - South
MLS® Listing ID X12441287
Bedrooms 3
Condo Fees $574/mo
Property Sub-Type Condominium/Strata
Source Woodstock Ingersoll Tillsonburg and Area Association of REALTORS® (WITAAR)
Property Description
Location
Province ON
Rooms
Kitchen 1.0
Extra Room 1 Main level 5.97 m X 3.32 m Living room
Extra Room 2 Main level 2.74 m X 2.56 m Kitchen
Extra Room 3 Main level 2.74 m X 2.56 m Dining room
Extra Room 4 Main level 4.27 m X 1.5 m Foyer
Extra Room 5 Main level 3.01 m X 4.27 m Primary Bedroom
Extra Room 6 Main level 3.66 m X 2.53 m Bedroom 2
Interior
Heating Other
Cooling Central air conditioning
Flooring Ceramic, Laminate
Fireplaces Number 1
Exterior
Parking Features No
Community Features Pet Restrictions
View Y/N No
Private Pool No
Others
Ownership Condominium/Strata







