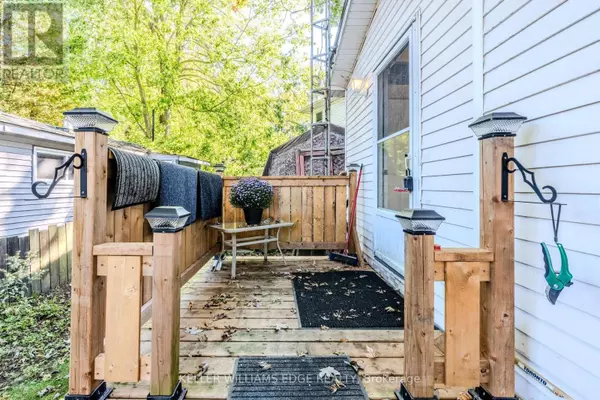
57 12th Concession RD East #430 Hamilton, ON L0R1K0
3 Beds
2 Baths
1,100 SqFt
UPDATED:
Key Details
Property Type Single Family Home
Sub Type Freehold
Listing Status Active
Purchase Type For Sale
Square Footage 1,100 sqft
Price per Sqft $286
Subdivision Rural Flamborough
MLS® Listing ID X12441119
Bedrooms 3
Half Baths 1
Property Sub-Type Freehold
Source Toronto Regional Real Estate Board
Property Description
Location
Province ON
Rooms
Kitchen 1.0
Extra Room 1 Second level 3.58 m X 4.42 m Primary Bedroom
Extra Room 2 Second level 3.07 m X 3.58 m Bedroom 2
Extra Room 3 Second level 2.54 m X 2.31 m Bedroom 3
Extra Room 4 Main level 2.34 m X 1.96 m Foyer
Extra Room 5 Main level 3.05 m X 3.43 m Laundry room
Extra Room 6 Main level 4.65 m X 2.95 m Kitchen
Interior
Heating Forced air
Exterior
Parking Features No
View Y/N No
Total Parking Spaces 4
Private Pool Yes
Building
Story 2
Sewer Septic System
Others
Ownership Freehold







