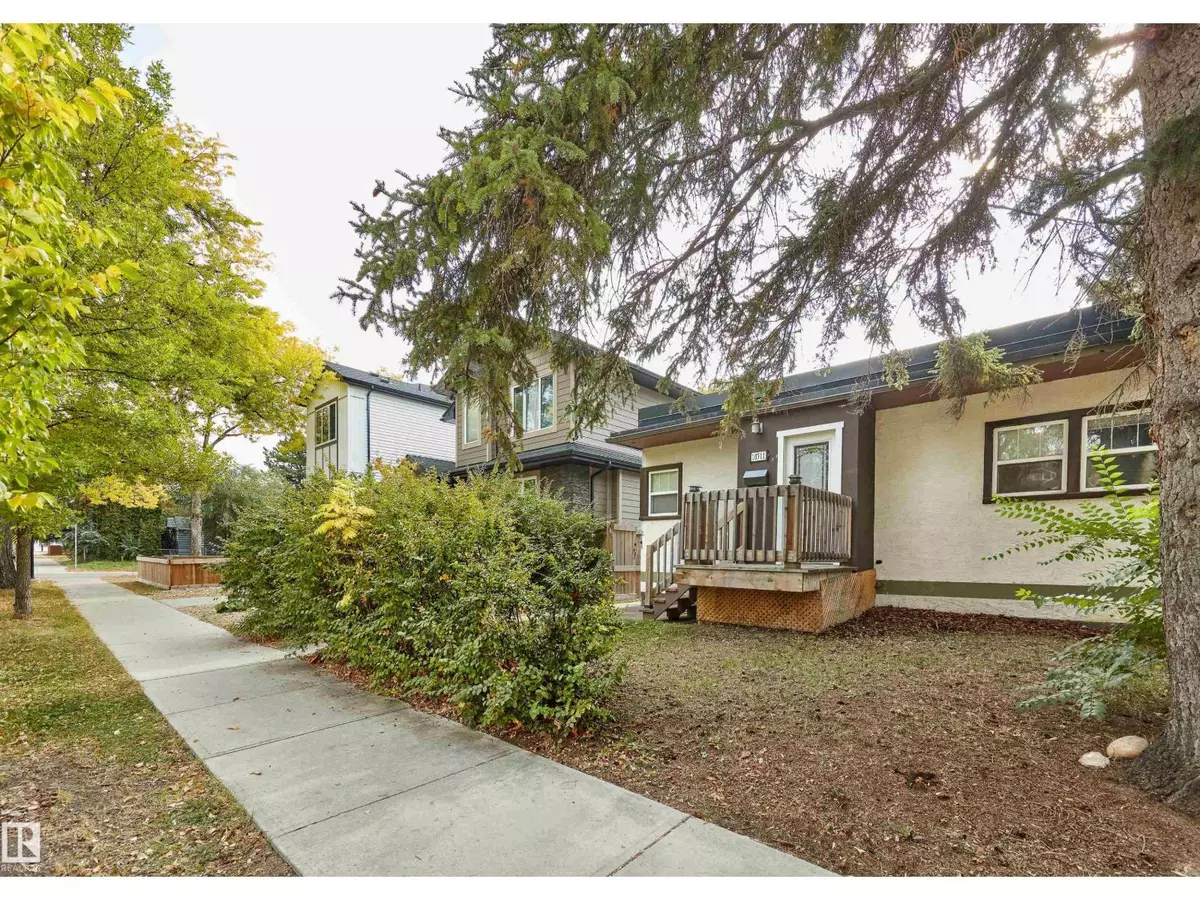
10711 76 AV NW Edmonton, AB T6E1L8
4 Beds
3 Baths
650 SqFt
UPDATED:
Key Details
Property Type Single Family Home
Sub Type Freehold
Listing Status Active
Purchase Type For Sale
Square Footage 650 sqft
Price per Sqft $961
Subdivision Queen Alexandra
MLS® Listing ID E4460525
Style Bungalow
Bedrooms 4
Year Built 2024
Lot Size 4,355 Sqft
Acres 0.09998872
Property Sub-Type Freehold
Source REALTORS® Association of Edmonton
Property Description
Location
Province AB
Rooms
Kitchen 1.0
Extra Room 1 Above Measurements not available Bedroom 4
Extra Room 2 Above Measurements not available Laundry room
Extra Room 3 Basement Measurements not available Family room
Extra Room 4 Basement Measurements not available Bedroom 3
Extra Room 5 Basement Measurements not available Second Kitchen
Extra Room 6 Basement Measurements not available Laundry room
Interior
Heating Forced air
Exterior
Parking Features Yes
Fence Fence
Community Features Public Swimming Pool
View Y/N No
Private Pool No
Building
Story 1
Architectural Style Bungalow
Others
Ownership Freehold







