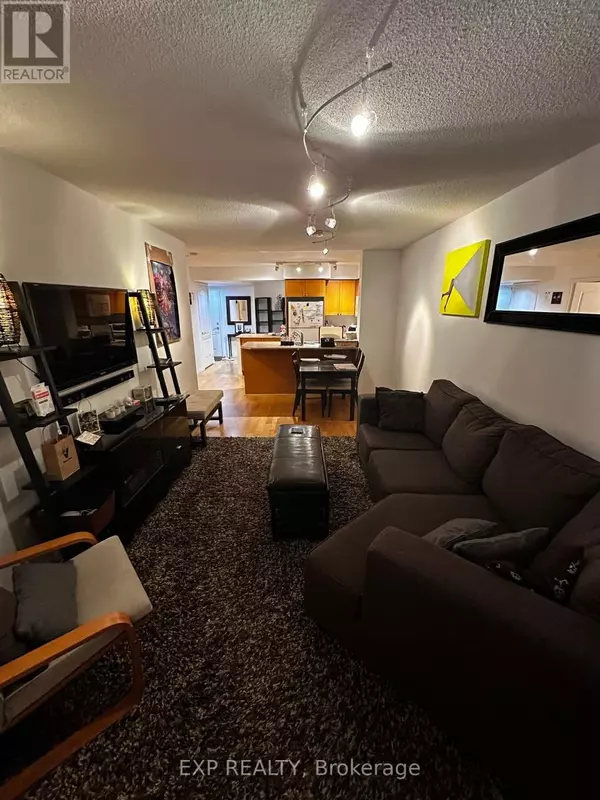
18 Stafford ST #116 Toronto (niagara), ON M5V3W4
2 Beds
1 Bath
700 SqFt
UPDATED:
Key Details
Property Type Condo
Sub Type Condominium/Strata
Listing Status Active
Purchase Type For Rent
Square Footage 700 sqft
Subdivision Niagara
MLS® Listing ID C12441881
Bedrooms 2
Property Sub-Type Condominium/Strata
Source Toronto Regional Real Estate Board
Property Description
Location
Province ON
Rooms
Kitchen 1.0
Extra Room 1 Ground level Measurements not available Foyer
Extra Room 2 Ground level 2.56 m X 3.1 m Kitchen
Extra Room 3 Ground level 5.95 m X 3.16 m Dining room
Extra Room 4 Ground level 5.95 m X 3.16 m Living room
Extra Room 5 Ground level 3.6 m X 3.04 m Primary Bedroom
Extra Room 6 Ground level 2.77 m X 2.16 m Den
Interior
Heating Forced air
Cooling Central air conditioning
Flooring Laminate
Exterior
Parking Features Yes
Community Features Pet Restrictions
View Y/N No
Total Parking Spaces 1
Private Pool No
Others
Ownership Condominium/Strata
Acceptable Financing Monthly
Listing Terms Monthly







