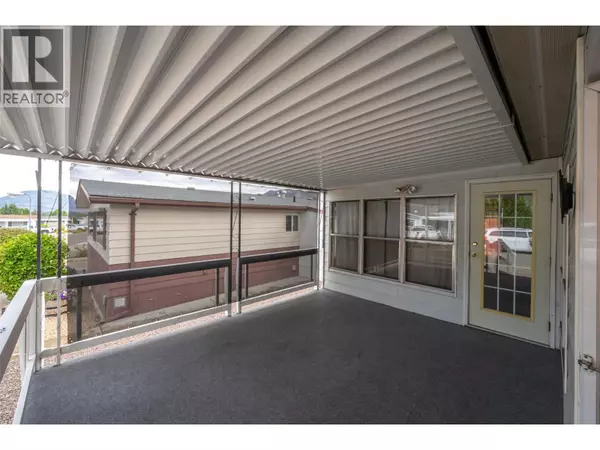
6601 TUCELNUIT DR #28 Oliver, BC V0H1T3
2 Beds
2 Baths
1,161 SqFt
UPDATED:
Key Details
Property Type Single Family Home
Listing Status Active
Purchase Type For Sale
Square Footage 1,161 sqft
Price per Sqft $170
Subdivision Oliver
MLS® Listing ID 10364807
Bedrooms 2
Condo Fees $500/mo
Year Built 1976
Source Association of Interior REALTORS®
Property Description
Location
Province BC
Zoning Unknown
Rooms
Kitchen 1.0
Extra Room 1 Main level 11'6'' x 16'8'' Other
Extra Room 2 Main level 8'3'' x 6'4'' Foyer
Extra Room 3 Main level 13'8'' x 19'6'' Family room
Extra Room 4 Main level 9'5'' x 11'6'' Living room
Extra Room 5 Main level 13'3'' x 10'2'' Kitchen
Extra Room 6 Main level Measurements not available 3pc Ensuite bath
Interior
Cooling Central air conditioning
Exterior
Parking Features Yes
Garage Spaces 1.0
Garage Description 1
Community Features Adult Oriented, Rentals Not Allowed, Seniors Oriented
View Y/N Yes
View Mountain view
Roof Type Unknown
Total Parking Spaces 2
Private Pool No
Building
Lot Description Level, Underground sprinkler
Story 1
Sewer Septic tank
Others
Virtual Tour https://unbranded.youriguide.com/28_6601_tucelnuit_dr_oliver_bc/







