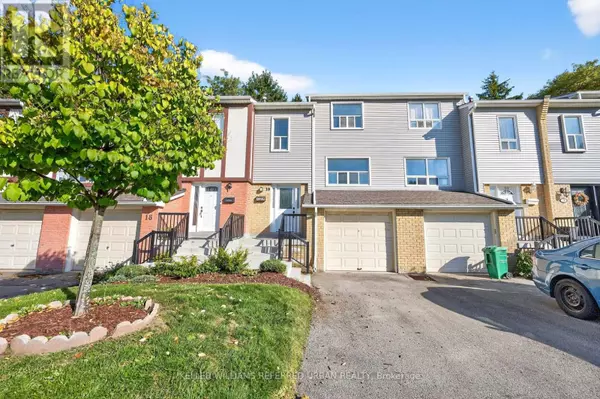
1050 Shawnmarr RD #19 Mississauga (port Credit), ON L5H3V1
3 Beds
2 Baths
1,200 SqFt
Open House
Sat Oct 04, 2:00pm - 5:00pm
Sun Oct 05, 2:00pm - 5:00pm
UPDATED:
Key Details
Property Type Townhouse
Sub Type Townhouse
Listing Status Active
Purchase Type For Sale
Square Footage 1,200 sqft
Price per Sqft $645
Subdivision Port Credit
MLS® Listing ID W12442144
Bedrooms 3
Half Baths 1
Condo Fees $751/mo
Property Sub-Type Townhouse
Source Toronto Regional Real Estate Board
Property Description
Location
Province ON
Rooms
Kitchen 1.0
Extra Room 1 Second level 4.27 m X 3.38 m Primary Bedroom
Extra Room 2 Second level 3.75 m X 2.77 m Bedroom 2
Extra Room 3 Second level 2.77 m X 2.74 m Bedroom 3
Extra Room 4 Basement 4.5 m X 4.5 m Recreational, Games room
Extra Room 5 Main level 5.125 m X 3.35 m Living room
Extra Room 6 Main level 5.82 m X 3.08 m Dining room
Interior
Heating Forced air
Cooling Central air conditioning
Flooring Laminate
Exterior
Parking Features Yes
Community Features Pet Restrictions
View Y/N No
Total Parking Spaces 2
Private Pool No
Building
Story 2
Others
Ownership Condominium/Strata
Virtual Tour https://westbluemedia.com/1025/1050shawnmarr19.html







