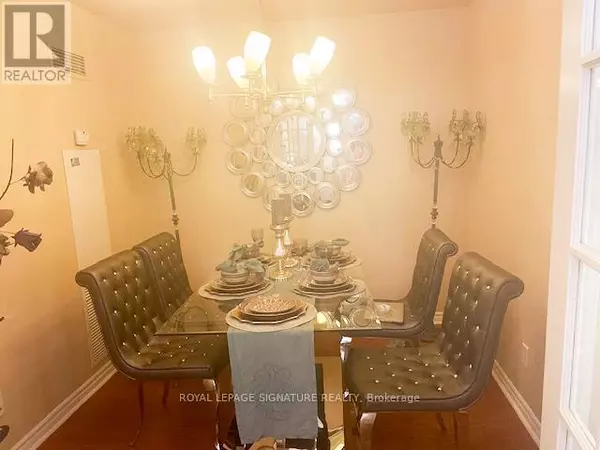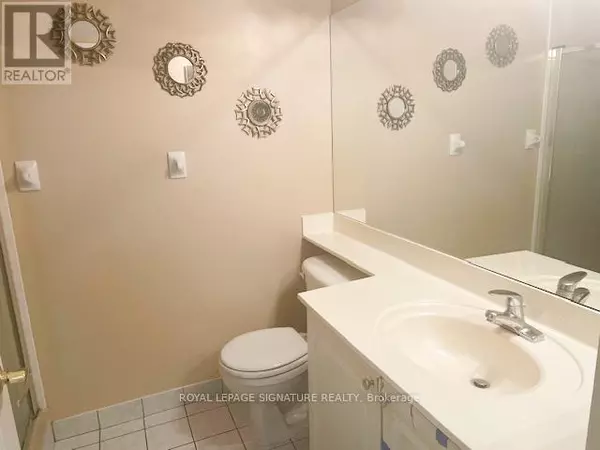
25 Kingsbridge Garden CIR Southeast #224 Mississauga (hurontario), ON L5R4B1
3 Beds
2 Baths
1,000 SqFt
UPDATED:
Key Details
Property Type Condo
Sub Type Condominium/Strata
Listing Status Active
Purchase Type For Sale
Square Footage 1,000 sqft
Price per Sqft $720
Subdivision Hurontario
MLS® Listing ID W12443512
Bedrooms 3
Condo Fees $795/mo
Property Sub-Type Condominium/Strata
Source Toronto Regional Real Estate Board
Property Description
Location
Province ON
Rooms
Kitchen 1.0
Extra Room 1 Main level 6.4 m X 2.78 m Living room
Extra Room 2 Main level 6.4 m X 2.78 m Dining room
Extra Room 3 Main level 6.1 m X 1.83 m Kitchen
Extra Room 4 Main level 3.66 m X 3.05 m Primary Bedroom
Extra Room 5 Main level 3.37 m X 2.45 m Bedroom 2
Extra Room 6 Main level 2.45 m X 2.45 m Den
Interior
Heating Forced air
Cooling Central air conditioning
Exterior
Parking Features Yes
Community Features Pets not Allowed, Community Centre
View Y/N Yes
View City view
Total Parking Spaces 1
Private Pool No
Others
Ownership Condominium/Strata







