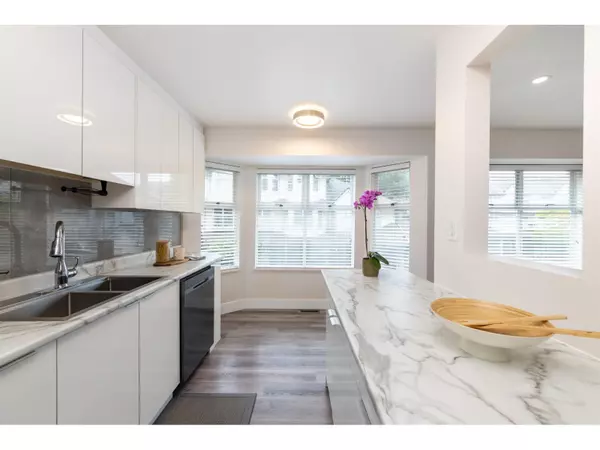REQUEST A TOUR If you would like to see this home without being there in person, select the "Virtual Tour" option and your agent will contact you to discuss available opportunities.
In-PersonVirtual Tour

$ 849,990
Est. payment /mo
Open Sat 2PM-4PM
8060 121A #118 Surrey, BC V3W0S5
4 Beds
3 Baths
1,986 SqFt
Open House
Sat Oct 11, 2:00pm - 4:00pm
Sun Oct 12, 2:00pm - 4:00pm
UPDATED:
Key Details
Property Type Townhouse
Sub Type Townhouse
Listing Status Active
Purchase Type For Sale
Square Footage 1,986 sqft
Price per Sqft $427
MLS® Listing ID R3055174
Style 3 Level
Bedrooms 4
Condo Fees $448/mo
Property Sub-Type Townhouse
Source Fraser Valley Real Estate Board
Property Description
Discover a rare opportunity in Hadley Green, a gated and private community set along a tranquil greenbelt. The entry level opens to a fenced backyard and a generous flex/rec room-ideal as a home office, gym, or 4th bedroom. The main floor is bright and airy, featuring a gas fireplace and a sunny sundeck oriented to the trees for exceptional privacy. A fully renovated kitchen, updated bedrooms, and new light fixtures elevate the home throughout. Upstairs, the primary retreat offers dual sinks, a soaker tub, and a separate shower. Extensive upgrades include $100,000+ in renovations: laminate flooring throughout and ~4-year-new appliances, furnace, and boiler. Ample in-home storage. Walk to Kennedy Trail Elementary; minutes to shopping, restaurants, theatres, and transit, with quick access to major routes. A refined blend of space, privacy, and convenience-Move-in Ready. Open House: October 11 & 12, 2-4 pm. (id:24570)
Location
Province BC
Rooms
Kitchen 0.0
Interior
Heating Forced air
Fireplaces Number 1
Exterior
Parking Features Yes
Community Features Pets Allowed With Restrictions, Rentals Allowed
View Y/N Yes
View View
Total Parking Spaces 2
Private Pool No
Building
Sewer Storm sewer
Architectural Style 3 Level
Others
Ownership Strata







