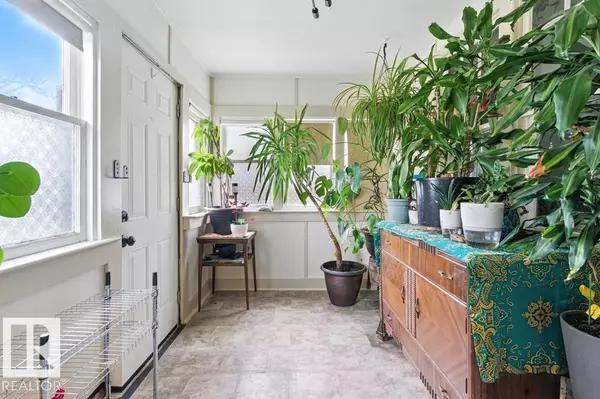
10428 76 AV NW Edmonton, AB T6E1L1
3 Beds
1 Bath
1,026 SqFt
UPDATED:
Key Details
Property Type Single Family Home
Sub Type Freehold
Listing Status Active
Purchase Type For Sale
Square Footage 1,026 sqft
Price per Sqft $375
Subdivision Queen Alexandra
MLS® Listing ID E4460943
Style Bungalow
Bedrooms 3
Year Built 1921
Property Sub-Type Freehold
Source REALTORS® Association of Edmonton
Property Description
Location
Province AB
Rooms
Kitchen 1.0
Extra Room 1 Basement 3.08 m X 2.49 m Laundry room
Extra Room 2 Basement 3.85 m X 3.91 m Storage
Extra Room 3 Basement 4.24 m X 9.37 m Utility room
Extra Room 4 Main level 4.21 m X 3.28 m Living room
Extra Room 5 Main level 3.35 m X 3.07 m Dining room
Extra Room 6 Main level 2.36 m X 2.84 m Kitchen
Interior
Heating Forced air
Fireplaces Type Corner
Exterior
Parking Features Yes
View Y/N No
Private Pool No
Building
Story 1
Architectural Style Bungalow
Others
Ownership Freehold
Virtual Tour https://unbranded.youriguide.com/10428_76_ave_nw_edmonton_ab/







