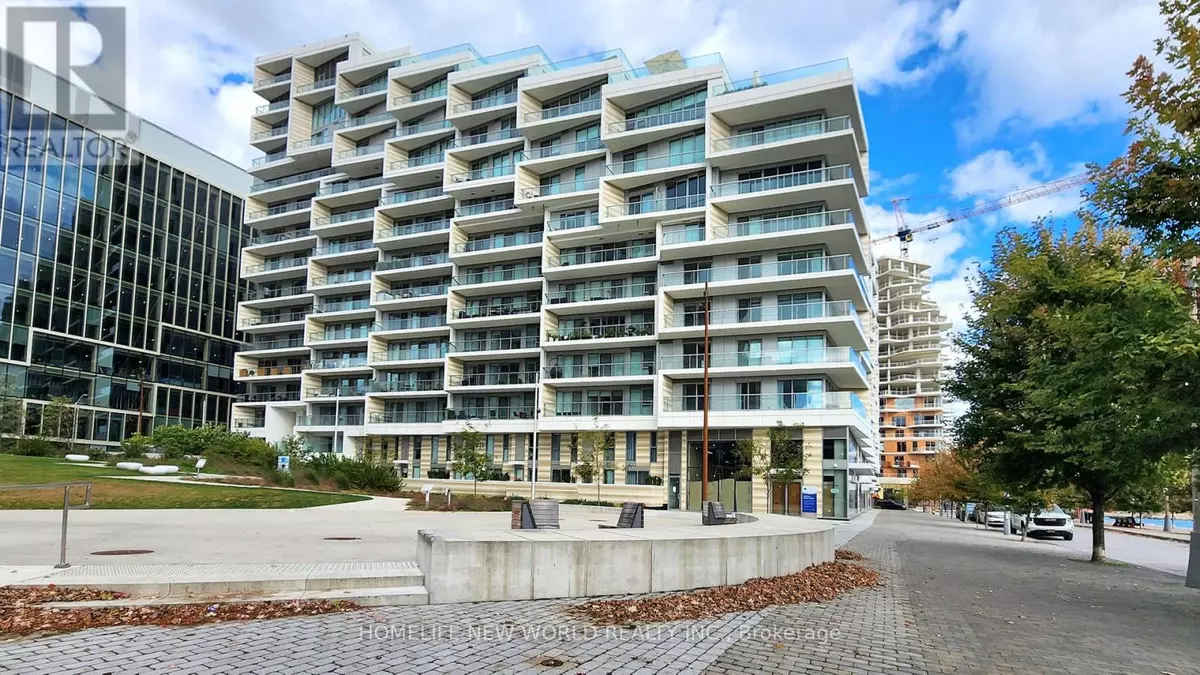
118 Merchants' Wharf #821 Toronto (waterfront Communities), ON M5A0L3
2 Beds
2 Baths
700 SqFt
UPDATED:
Key Details
Property Type Condo
Sub Type Condominium/Strata
Listing Status Active
Purchase Type For Sale
Square Footage 700 sqft
Price per Sqft $1,055
Subdivision Waterfront Communities C8
MLS® Listing ID C12446100
Bedrooms 2
Condo Fees $666/mo
Property Sub-Type Condominium/Strata
Source Toronto Regional Real Estate Board
Property Description
Location
Province ON
Rooms
Kitchen 1.0
Extra Room 1 Main level 3.69 m X 3.34 m Living room
Extra Room 2 Main level 3.53 m X 3.23 m Dining room
Extra Room 3 Main level 3.53 m X 3.23 m Kitchen
Extra Room 4 Main level 3.69 m X 3.1 m Primary Bedroom
Extra Room 5 Main level 2.74 m X 2.44 m Bedroom 2
Interior
Heating Forced air
Cooling Central air conditioning
Flooring Laminate
Exterior
Parking Features Yes
Community Features Pet Restrictions
View Y/N No
Private Pool Yes
Others
Ownership Condominium/Strata
Virtual Tour https://www.winsold.com/tour/427591/branded/6003#section-1







