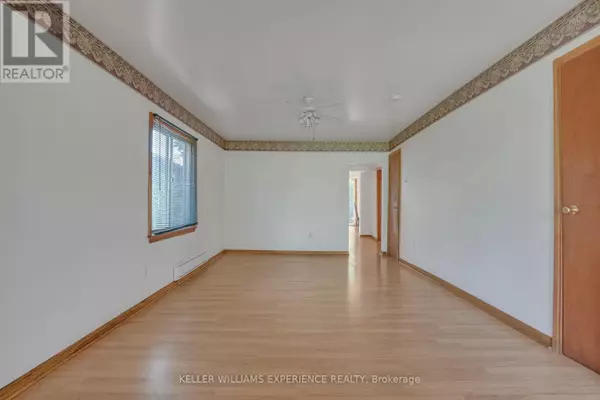REQUEST A TOUR If you would like to see this home without being there in person, select the "Virtual Tour" option and your agent will contact you to discuss available opportunities.
In-PersonVirtual Tour

$ 450,000
Est. payment /mo
New
767 SEDORE AVENUE Georgina (historic Lakeshore Communities), ON L0E1S0
2 Beds
1 Bath
700 SqFt
UPDATED:
Key Details
Property Type Vacant Land
Listing Status Active
Purchase Type For Sale
Square Footage 700 sqft
Price per Sqft $642
Subdivision Historic Lakeshore Communities
MLS® Listing ID N12446314
Bedrooms 2
Source Toronto Regional Real Estate Board
Property Description
Prime Willow Beach Opportunity! This spacious lot is the perfect setting to bring your vision to life without the added cost of development fees. Already connected to municipal water and sewer, the groundwork is done so you can focus on creating your dream home or cottage just steps from the shores of Lake Simcoe. On the property, you'll find a 17 x 22 ft detached garage/shop with a 40-amp panel, ideal for a workshop, hobbyist projects, or extra storage. The paved driveway offers plenty of parking, making it easy to accommodate family and friends. Set within a sought-after lakeside community, this property provides incredible flexibility whether you're planning a future build, investing for tomorrow, or simply enjoying the lot and shop as they are today. Don't miss the chance to secure a piece of Willow Beach with endless potential. (id:24570)
Location
Province ON
Rooms
Kitchen 1.0
Extra Room 1 Main level 5.91 m X 2.95 m Kitchen
Extra Room 2 Main level 3.68 m X 2.5 m Eating area
Extra Room 3 Main level 6.58 m X 3.47 m Living room
Extra Room 4 Main level 2.34 m X 2.24 m Bedroom
Extra Room 5 Main level 2.25 m X 2.25 m Bedroom 2
Extra Room 6 Main level 1.8 m X 2.19 m Pantry
Interior
Heating Baseboard heaters
Exterior
Parking Features Yes
Fence Fully Fenced
View Y/N No
Total Parking Spaces 6
Private Pool No
Building
Sewer Sanitary sewer







