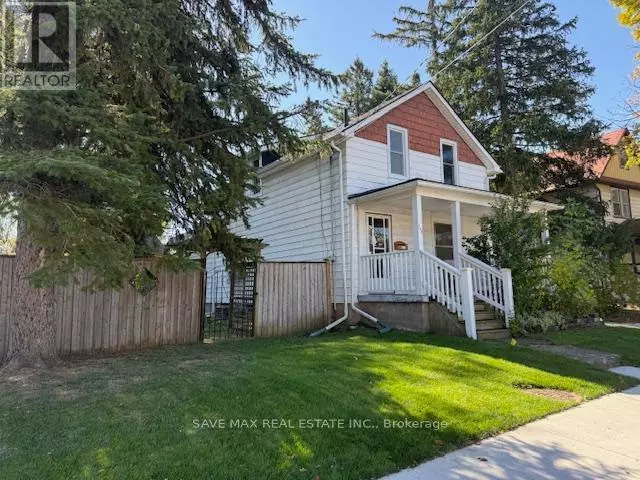
105 BALD STREET Welland (broadway), ON L3C5C2
3 Beds
2 Baths
1,100 SqFt
UPDATED:
Key Details
Property Type Single Family Home
Sub Type Freehold
Listing Status Active
Purchase Type For Sale
Square Footage 1,100 sqft
Price per Sqft $408
Subdivision 772 - Broadway
MLS® Listing ID X12446473
Bedrooms 3
Half Baths 1
Property Sub-Type Freehold
Source Toronto Regional Real Estate Board
Property Description
Location
Province ON
Rooms
Kitchen 1.0
Extra Room 1 Second level 3.86 m X 3.61 m Primary Bedroom
Extra Room 2 Second level 4.42 m X 2.95 m Bedroom 2
Extra Room 3 Basement 8.61 m X 5.69 m Utility room
Extra Room 4 Main level 6.88 m X 4.28 m Family room
Extra Room 5 Main level 5.92 m X 4.62 m Living room
Extra Room 6 Main level 5.92 m X 4.62 m Dining room
Interior
Heating Forced air
Cooling Central air conditioning
Flooring Vinyl
Exterior
Parking Features No
View Y/N No
Total Parking Spaces 2
Private Pool No
Building
Lot Description Landscaped
Story 2
Sewer Sanitary sewer
Others
Ownership Freehold







