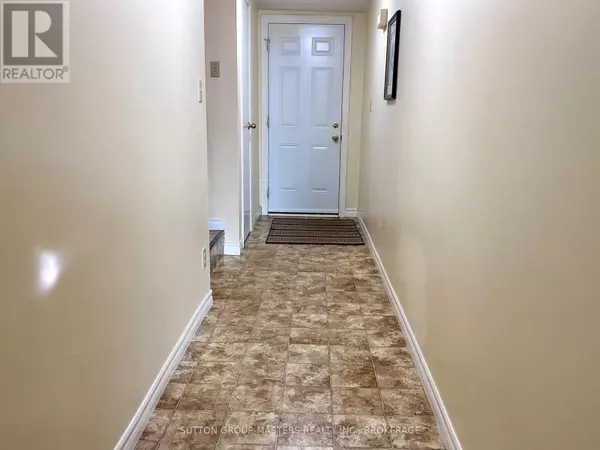
1039 Craig LN #31 Kingston (south Of Taylor-kidd Blvd), ON K7M7R9
3 Beds
2 Baths
1,000 SqFt
UPDATED:
Key Details
Property Type Townhouse
Sub Type Townhouse
Listing Status Active
Purchase Type For Sale
Square Footage 1,000 sqft
Price per Sqft $379
Subdivision 37 - South Of Taylor-Kidd Blvd
MLS® Listing ID X12446889
Bedrooms 3
Half Baths 1
Condo Fees $455/mo
Property Sub-Type Townhouse
Source Kingston & Area Real Estate Association
Property Description
Location
Province ON
Rooms
Kitchen 1.0
Extra Room 1 Second level 2.92 m X 5.24 m Living room
Extra Room 2 Second level 2.94 m X 3.75 m Dining room
Extra Room 3 Second level 2.17 m X 5.24 m Kitchen
Extra Room 4 Third level 2.83 m X 5.18 m Primary Bedroom
Extra Room 5 Third level 2.99 m X 2.58 m Bedroom 2
Extra Room 6 Third level 2.99 m X 2.5 m Bedroom 3
Interior
Heating Forced air
Cooling Central air conditioning
Exterior
Parking Features Yes
Community Features Pet Restrictions
View Y/N No
Total Parking Spaces 2
Private Pool No
Building
Story 3
Others
Ownership Condominium/Strata
Virtual Tour https://my.matterport.com/show/?m=5ErHmA5XV6A&brand=0







