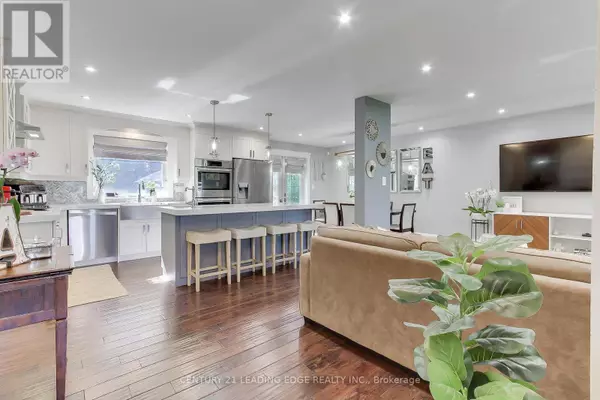
592 RUPERT AVENUE Whitchurch-stouffville (stouffville), ON L4A1W2
3 Beds
3 Baths
1,500 SqFt
UPDATED:
Key Details
Property Type Single Family Home
Sub Type Freehold
Listing Status Active
Purchase Type For Sale
Square Footage 1,500 sqft
Price per Sqft $792
Subdivision Stouffville
MLS® Listing ID N12446944
Bedrooms 3
Half Baths 1
Property Sub-Type Freehold
Source Toronto Regional Real Estate Board
Property Description
Location
Province ON
Rooms
Kitchen 1.0
Extra Room 1 Second level 4.34 m X 3.81 m Primary Bedroom
Extra Room 2 Second level 3.43 m X 3.04 m Bedroom 2
Extra Room 3 Second level 4.17 m X 3.45 m Bedroom 3
Extra Room 4 Basement 8.07 m X 3.32 m Recreational, Games room
Extra Room 5 Main level 4.27 m X 3.43 m Kitchen
Extra Room 6 Main level 2.34 m X 3.28 m Dining room
Interior
Heating Forced air
Cooling Central air conditioning
Flooring Hardwood, Laminate
Fireplaces Number 1
Exterior
Parking Features Yes
Fence Fenced yard
View Y/N No
Total Parking Spaces 5
Private Pool No
Building
Lot Description Landscaped
Story 2
Sewer Sanitary sewer
Others
Ownership Freehold







