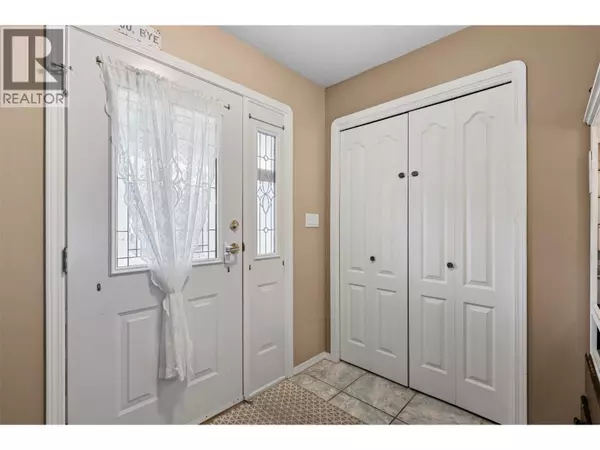
360 Juniper Street Chase, BC V0E1M0
5 Beds
4 Baths
2,858 SqFt
UPDATED:
Key Details
Property Type Single Family Home
Sub Type Freehold
Listing Status Active
Purchase Type For Sale
Square Footage 2,858 sqft
Price per Sqft $244
Subdivision Chase
MLS® Listing ID 10364901
Bedrooms 5
Year Built 1995
Lot Size 0.310 Acres
Acres 0.31
Property Sub-Type Freehold
Source Association of Interior REALTORS®
Property Description
Location
Province BC
Zoning Unknown
Rooms
Kitchen 2.0
Extra Room 1 Basement 6'5'' x 5'3'' 3pc Bathroom
Extra Room 2 Basement 15'2'' x 11'8'' Utility room
Extra Room 3 Basement 11'3'' x 8'7'' Kitchen
Extra Room 4 Basement 14'11'' x 24' Living room
Extra Room 5 Basement 16'9'' x 13'11'' Bedroom
Extra Room 6 Basement 10' x 8' 3pc Bathroom
Interior
Heating Forced air
Exterior
Parking Features Yes
Garage Spaces 2.0
Garage Description 2
View Y/N No
Total Parking Spaces 2
Private Pool No
Building
Story 2
Sewer Municipal sewage system
Others
Ownership Freehold







