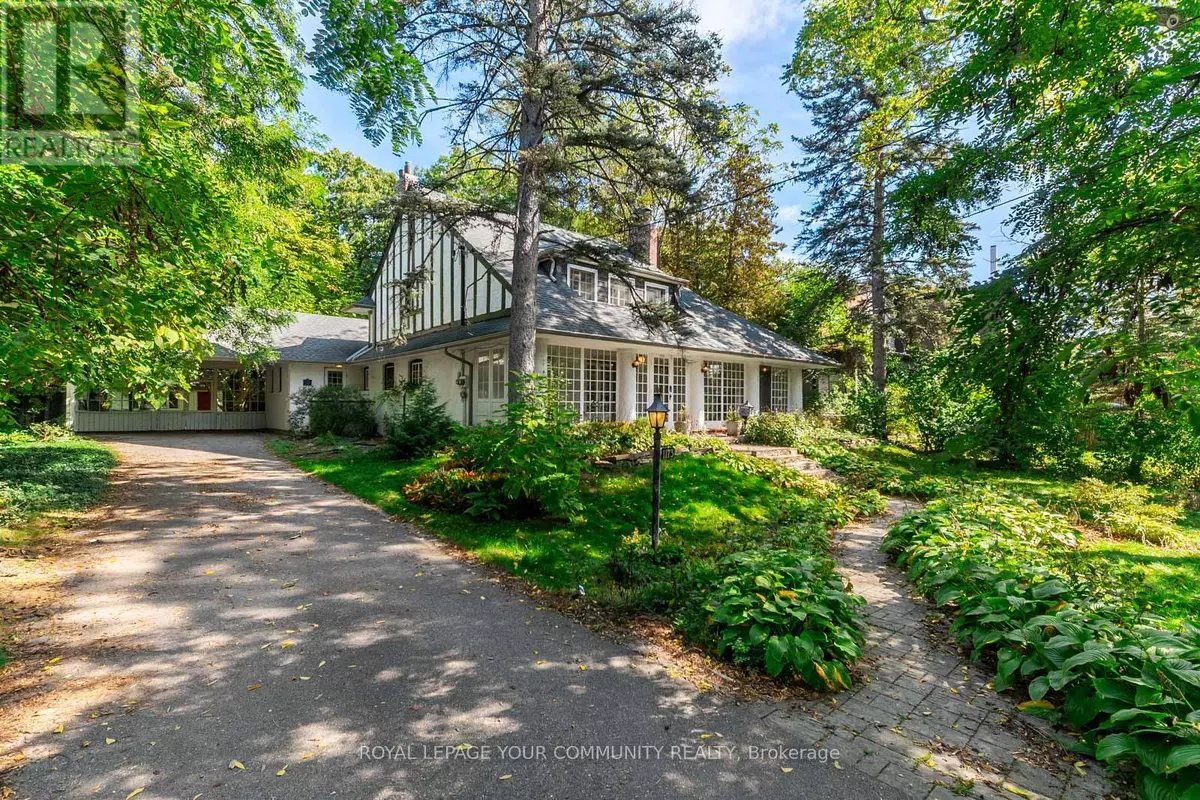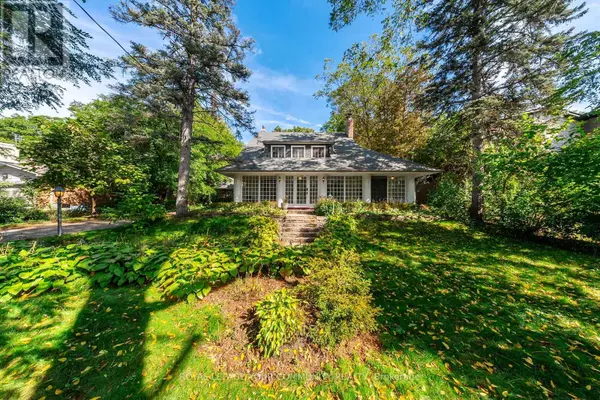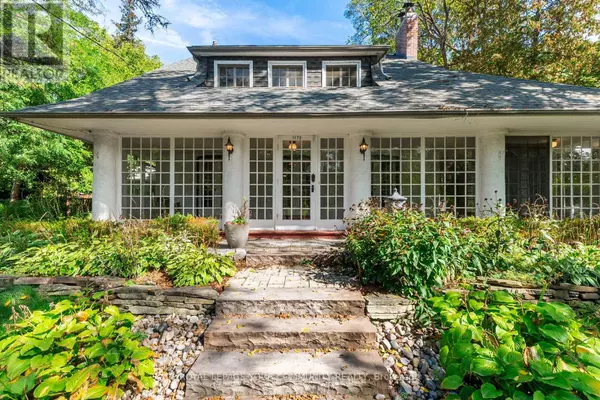
1173 QUEEN VICTORIA AVENUE Mississauga (lorne Park), ON L5H3H2
4 Beds
5 Baths
2,000 SqFt
UPDATED:
Key Details
Property Type Single Family Home
Sub Type Freehold
Listing Status Active
Purchase Type For Sale
Square Footage 2,000 sqft
Price per Sqft $824
Subdivision Lorne Park
MLS® Listing ID W12447763
Bedrooms 4
Half Baths 1
Property Sub-Type Freehold
Source Toronto Regional Real Estate Board
Property Description
Location
Province ON
Rooms
Kitchen 1.0
Extra Room 1 Second level 5.8 m X 4.84 m Primary Bedroom
Extra Room 2 Second level 5.4 m X 4.3 m Bedroom 2
Extra Room 3 Second level 4.7 m X 3.77 m Bedroom 3
Extra Room 4 Second level 3.46 m X 3.14 m Bedroom 4
Extra Room 5 Main level 5 m X 3.73 m Living room
Extra Room 6 Main level 4.75 m X 3.55 m Dining room
Interior
Heating Radiant heat
Cooling Wall unit
Flooring Hardwood, Cork
Exterior
Parking Features Yes
Fence Fenced yard
View Y/N No
Total Parking Spaces 5
Private Pool No
Building
Story 2
Sewer Sanitary sewer
Others
Ownership Freehold







