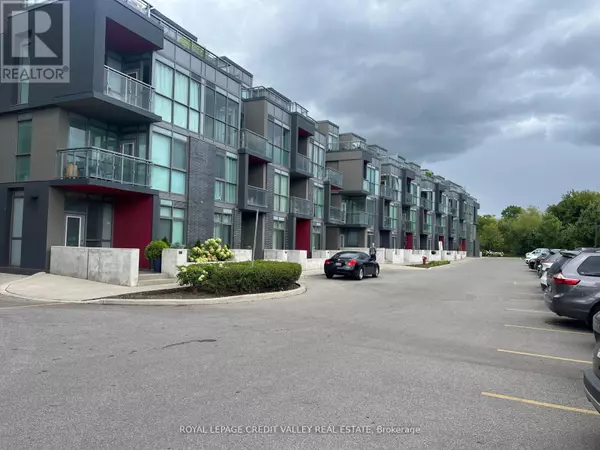
5220 Dundas ST #D416 Burlington (orchard), ON L7L0J4
2 Beds
2 Baths
800 SqFt
UPDATED:
Key Details
Property Type Condo
Sub Type Condominium/Strata
Listing Status Active
Purchase Type For Rent
Square Footage 800 sqft
Subdivision Orchard
MLS® Listing ID W12447899
Bedrooms 2
Property Sub-Type Condominium/Strata
Source Toronto Regional Real Estate Board
Property Description
Location
Province ON
Rooms
Kitchen 1.0
Extra Room 1 Main level 3.54 m X 3.29 m Living room
Extra Room 2 Main level 4.88 m X 2.47 m Dining room
Extra Room 3 Main level 4.88 m X 2.47 m Kitchen
Extra Room 4 Main level 2.93 m X 4.27 m Primary Bedroom
Extra Room 5 Main level 3.54 m X 3.17 m Bedroom 2
Interior
Cooling Central air conditioning
Flooring Laminate
Exterior
Parking Features Yes
Community Features Pet Restrictions, Community Centre
View Y/N Yes
View View
Total Parking Spaces 2
Private Pool No
Others
Ownership Condominium/Strata
Acceptable Financing Monthly
Listing Terms Monthly







