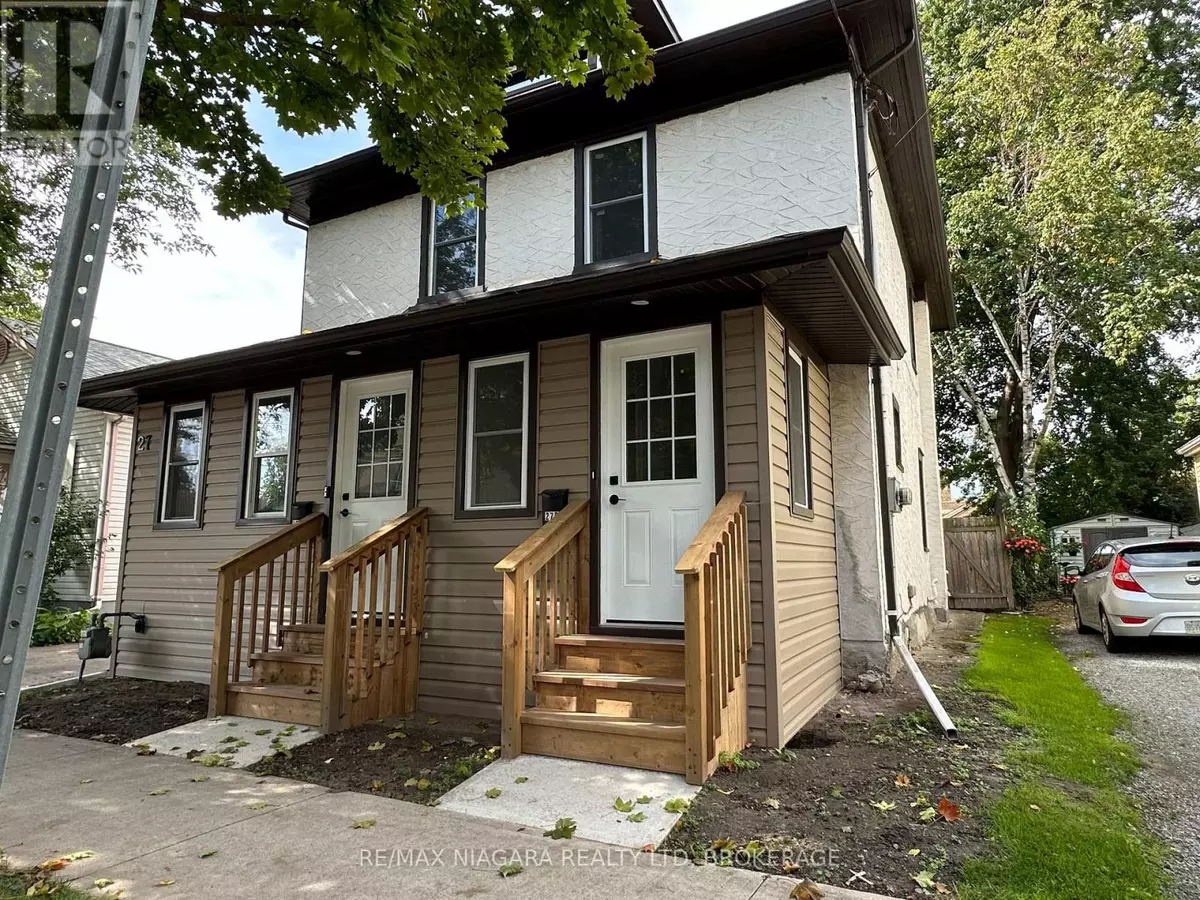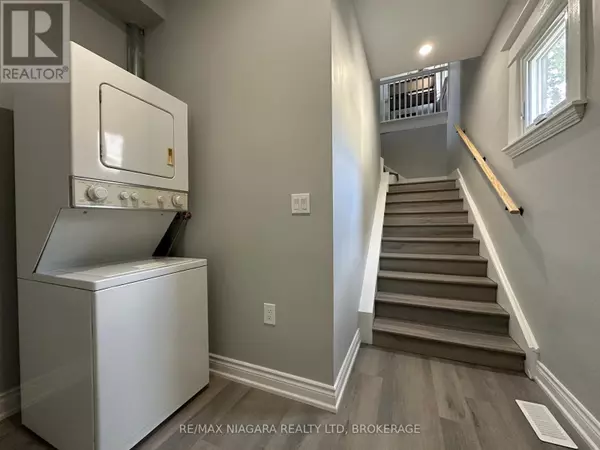
27 Water ST #unit B St. Catharines (downtown), ON L2R4T6
3 Beds
1 Bath
700 SqFt
UPDATED:
Key Details
Property Type Single Family Home
Listing Status Active
Purchase Type For Rent
Square Footage 700 sqft
Subdivision 451 - Downtown
MLS® Listing ID X12448229
Bedrooms 3
Source Niagara Association of REALTORS®
Property Description
Location
Province ON
Rooms
Kitchen 1.0
Extra Room 1 Upper Level 3.1 m X 4.31 m Bedroom
Extra Room 2 Upper Level 4.23 m X 3.26 m Bedroom 2
Extra Room 3 Upper Level 3.2 m X 2.6 m Bedroom 3
Extra Room 4 Upper Level 1.9 m X 2.29 m Bathroom
Extra Room 5 Upper Level 3.77 m X 3.21 m Kitchen
Extra Room 6 Ground level 2.46 m X 2.19 m Foyer
Interior
Heating Forced air
Cooling Central air conditioning
Exterior
Parking Features No
Community Features School Bus
View Y/N No
Private Pool No
Building
Sewer Sanitary sewer
Others
Acceptable Financing Monthly
Listing Terms Monthly
Virtual Tour https://youtu.be/gEb_3faD0aI







