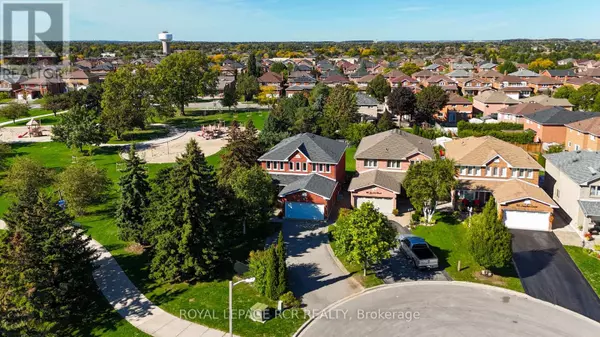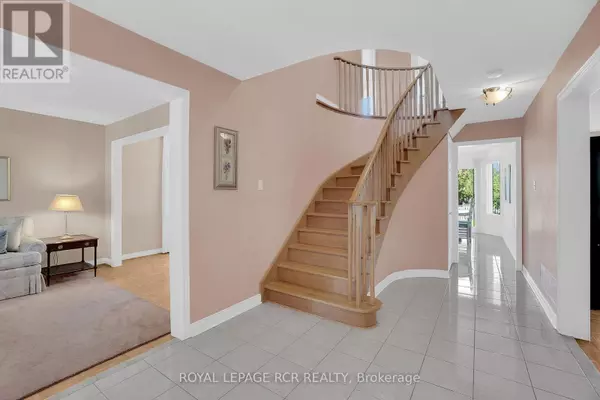
70 ZUCCHET COURT Vaughan (east Woodbridge), ON L4L8T7
4 Beds
3 Baths
2,500 SqFt
UPDATED:
Key Details
Property Type Single Family Home
Sub Type Freehold
Listing Status Active
Purchase Type For Sale
Square Footage 2,500 sqft
Price per Sqft $589
Subdivision East Woodbridge
MLS® Listing ID N12448731
Bedrooms 4
Half Baths 1
Property Sub-Type Freehold
Source Toronto Regional Real Estate Board
Property Description
Location
Province ON
Rooms
Kitchen 1.0
Extra Room 1 Main level 5.18 m X 3.16 m Living room
Extra Room 2 Main level 3.89 m X 3.16 m Dining room
Extra Room 3 Main level 3.02 m X 3.18 m Kitchen
Extra Room 4 Main level 4.14 m X 2.84 m Eating area
Extra Room 5 Main level 6.35 m X 2.99 m Family room
Extra Room 6 Main level 4.76 m X 3 m Laundry room
Interior
Heating Forced air
Cooling Central air conditioning
Flooring Parquet, Ceramic
Fireplaces Number 1
Exterior
Parking Features Yes
View Y/N No
Total Parking Spaces 8
Private Pool No
Building
Story 2
Sewer Sanitary sewer
Others
Ownership Freehold
Virtual Tour https://listings.stallonemedia.com/sites/qajpwgo/unbranded







