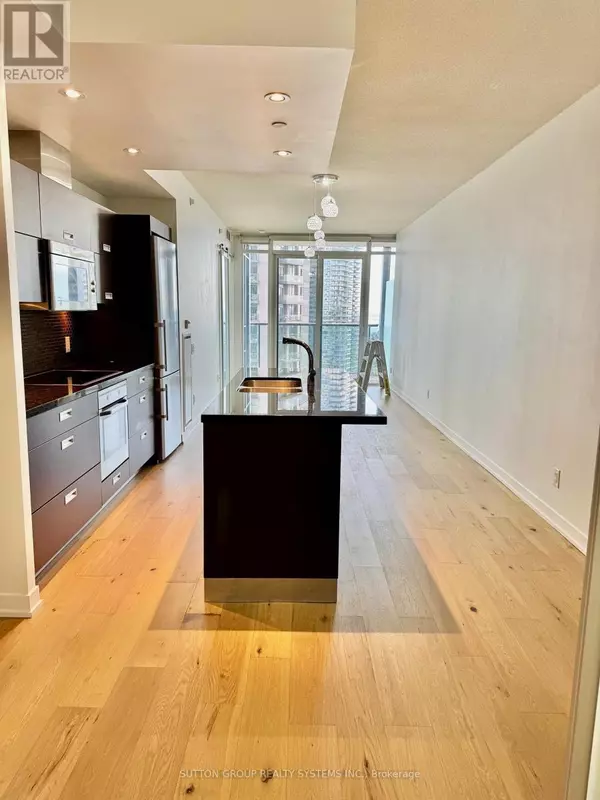
88 Park Lawn RD #1807 Toronto (mimico), ON M8Y0B5
3 Beds
2 Baths
800 SqFt
UPDATED:
Key Details
Property Type Other Types
Sub Type Condo
Listing Status Active
Purchase Type For Sale
Square Footage 800 sqft
Price per Sqft $836
Subdivision Mimico
MLS® Listing ID W12449464
Bedrooms 3
Condo Fees $729/mo
Property Sub-Type Condo
Source Toronto Regional Real Estate Board
Property Description
Location
Province ON
Rooms
Kitchen 1.0
Extra Room 1 Main level 3.71 m X 3.94 m Living room
Extra Room 2 Main level 5.54 m X 3.71 m Dining room
Extra Room 3 Main level 5.54 m X 3.71 m Kitchen
Extra Room 4 Main level 3.05 m X 3.3 m Primary Bedroom
Extra Room 5 Main level 2.93 m X 2.47 m Bedroom 2
Extra Room 6 Main level 2.5 m X 2.5 m Den
Interior
Heating Forced air
Cooling Central air conditioning
Flooring Laminate
Exterior
Parking Features Yes
Community Features Pets Allowed With Restrictions, School Bus
View Y/N Yes
View Lake view, River view
Total Parking Spaces 1
Private Pool Yes
Others
Ownership Condominium/Strata







