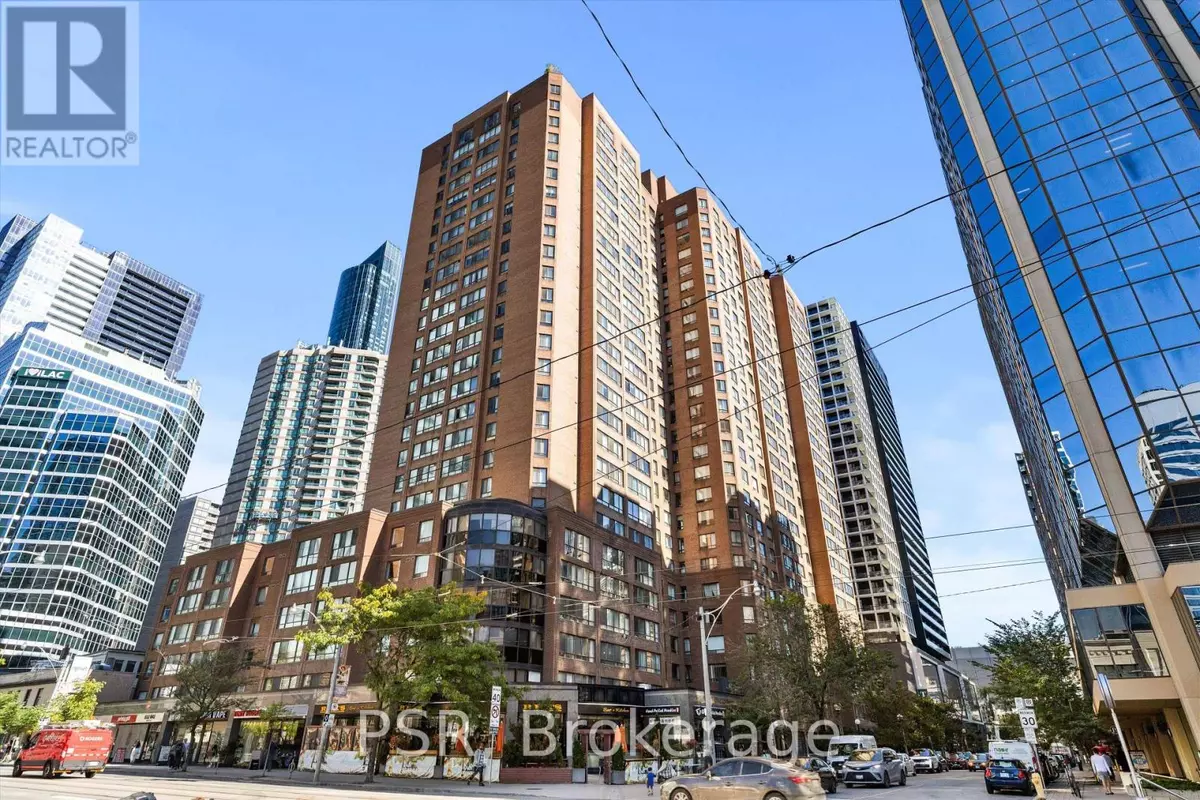
633 Bay ST #901 Toronto (bay Street Corridor), ON M5G2G4
2 Beds
2 Baths
900 SqFt
UPDATED:
Key Details
Property Type Condo
Sub Type Condominium/Strata
Listing Status Active
Purchase Type For Sale
Square Footage 900 sqft
Price per Sqft $622
Subdivision Bay Street Corridor
MLS® Listing ID C12449471
Bedrooms 2
Half Baths 1
Condo Fees $917/mo
Property Sub-Type Condominium/Strata
Source Toronto Regional Real Estate Board
Property Description
Location
Province ON
Rooms
Kitchen 1.0
Extra Room 1 Flat 4.11 m X 2.69 m Kitchen
Extra Room 2 Flat 3.28 m X 3.1 m Dining room
Extra Room 3 Flat 3.28 m X 3.35 m Living room
Extra Room 4 Flat 3.18 m X 4.19 m Primary Bedroom
Extra Room 5 Flat 3.05 m X 3.23 m Bedroom 2
Extra Room 6 Flat Measurements not available Bathroom
Interior
Heating Heat Pump
Cooling Central air conditioning
Flooring Laminate, Tile
Exterior
Parking Features Yes
Community Features Pet Restrictions
View Y/N No
Private Pool Yes
Others
Ownership Condominium/Strata







