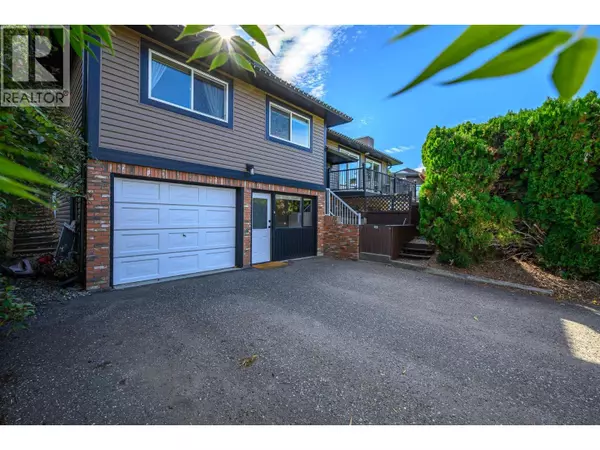
7590 Klinger Road Vernon, BC V1H1H4
4 Beds
3 Baths
2,560 SqFt
UPDATED:
Key Details
Property Type Single Family Home
Sub Type Freehold
Listing Status Active
Purchase Type For Sale
Square Footage 2,560 sqft
Price per Sqft $382
Subdivision Okanagan Landing
MLS® Listing ID 10364594
Bedrooms 4
Year Built 1979
Lot Size 10,454 Sqft
Acres 0.24
Property Sub-Type Freehold
Source Association of Interior REALTORS®
Property Description
Location
Province BC
Zoning Unknown
Rooms
Kitchen 1.0
Extra Room 1 Basement 4'7'' x 3'10'' Utility room
Extra Room 2 Basement 9'11'' x 6'4'' Storage
Extra Room 3 Basement 9'2'' x 20'4'' Office
Extra Room 4 Basement 10'2'' x 8'8'' Laundry room
Extra Room 5 Basement 10'1'' x 17'11'' Mud room
Extra Room 6 Basement 14'6'' x 6'8'' 4pc Bathroom
Interior
Heating Forced air, See remarks
Cooling Central air conditioning
Flooring Carpeted, Laminate, Tile, Vinyl
Fireplaces Number 1
Fireplaces Type Decorative, Unknown
Exterior
Parking Features Yes
Garage Spaces 2.0
Garage Description 2
Fence Fence
Community Features Family Oriented
View Y/N Yes
View Lake view, Mountain view
Roof Type Unknown
Total Parking Spaces 10
Private Pool No
Building
Lot Description Landscaped, Level, Underground sprinkler
Story 2
Sewer Septic tank
Others
Ownership Freehold
Virtual Tour https://youriguide.com/7590_klinger_rd_vernon_bc/







