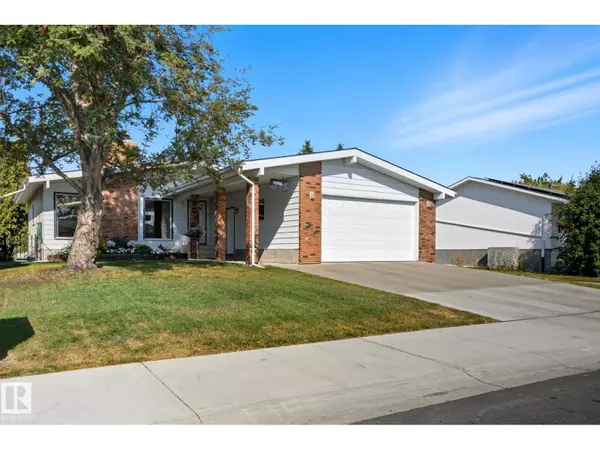
10962 168a AV NW NW Edmonton, AB T5X2N3
4 Beds
3 Baths
1,228 SqFt
UPDATED:
Key Details
Property Type Single Family Home
Sub Type Freehold
Listing Status Active
Purchase Type For Sale
Square Footage 1,228 sqft
Price per Sqft $366
Subdivision Baturyn
MLS® Listing ID E4461268
Style Bungalow
Bedrooms 4
Half Baths 1
Year Built 1976
Property Sub-Type Freehold
Source REALTORS® Association of Edmonton
Property Description
Location
Province AB
Rooms
Kitchen 1.0
Extra Room 1 Basement 4 m X 3.4 m Bedroom 4
Extra Room 2 Basement 7.98 m X 9.24 m Recreation room
Extra Room 3 Basement 3.94 m X 3.59 m Laundry room
Extra Room 4 Main level 3.61 m X 5.94 m Living room
Extra Room 5 Main level 2.43 m X 2.74 m Dining room
Extra Room 6 Main level 4.56 m X 3.91 m Kitchen
Interior
Heating Forced air
Exterior
Parking Features Yes
Fence Fence
View Y/N No
Private Pool No
Building
Story 1
Architectural Style Bungalow
Others
Ownership Freehold
Virtual Tour https://youtube.com/shorts/vzB7eNdKDyw?feature=share







