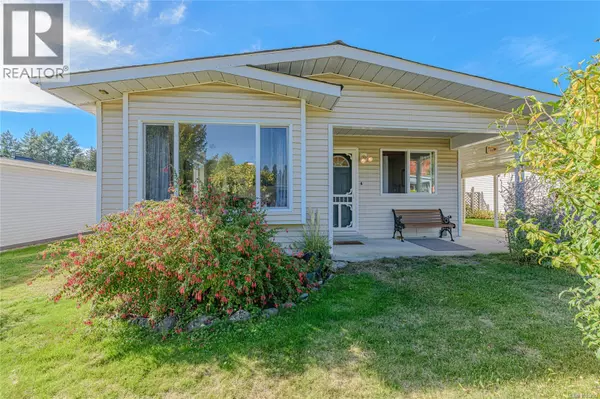
135 Brinkworthy RD #2084 Salt Spring, BC V8K1S3
2 Beds
2 Baths
1,090 SqFt
UPDATED:
Key Details
Property Type Single Family Home
Sub Type Leasehold
Listing Status Active
Purchase Type For Sale
Square Footage 1,090 sqft
Price per Sqft $380
Subdivision Brinkworthy Place Mhp
MLS® Listing ID 1015792
Bedrooms 2
Condo Fees $780/mo
Year Built 1990
Lot Size 3,831 Sqft
Acres 3831.0
Property Sub-Type Leasehold
Source Victoria Real Estate Board
Property Description
Location
Province BC
Zoning Multi-Family
Rooms
Kitchen 1.0
Extra Room 1 Main level 8'7 x 4'4 Storage
Extra Room 2 Main level 5'0 x 11'9 Bathroom
Extra Room 3 Main level 11'5 x 11'9 Dining room
Extra Room 4 Main level 12'0 x 11'6 Kitchen
Extra Room 5 Main level 11'10 x 20'3 Living room
Extra Room 6 Main level 10'10 x 8'1 Bedroom
Interior
Heating Baseboard heaters
Cooling None
Exterior
Parking Features No
Community Features Pets Allowed With Restrictions, Age Restrictions
View Y/N No
Total Parking Spaces 2
Private Pool No
Others
Ownership Leasehold
Acceptable Financing Monthly
Listing Terms Monthly







