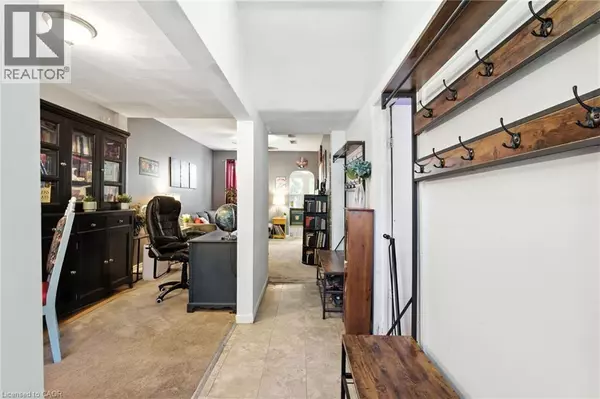
78 EAST 23RD Street Hamilton, ON L8V2W8
3 Beds
1 Bath
937 SqFt
UPDATED:
Key Details
Property Type Single Family Home
Sub Type Freehold
Listing Status Active
Purchase Type For Sale
Square Footage 937 sqft
Price per Sqft $373
Subdivision 173 - Eastmount
MLS® Listing ID 40771418
Bedrooms 3
Year Built 1915
Property Sub-Type Freehold
Source Cornerstone Association of REALTORS®
Property Description
Location
Province ON
Rooms
Kitchen 1.0
Extra Room 1 Second level 12'8'' x 13'2'' 4pc Bathroom
Extra Room 2 Second level 8'9'' x 17'3'' Bedroom
Extra Room 3 Main level 9'0'' x 10'11'' Bedroom
Extra Room 4 Main level 3'6'' x 14'5'' Foyer
Extra Room 5 Main level 6'8'' x 14'5'' Dining room
Extra Room 6 Main level 10'7'' x 13'4'' Living room
Interior
Heating Forced air,
Cooling Central air conditioning
Exterior
Parking Features No
Community Features Community Centre
View Y/N No
Total Parking Spaces 1
Private Pool No
Building
Story 1.5
Sewer Municipal sewage system
Others
Ownership Freehold
Virtual Tour https://youtu.be/qyjasR4H0vA







