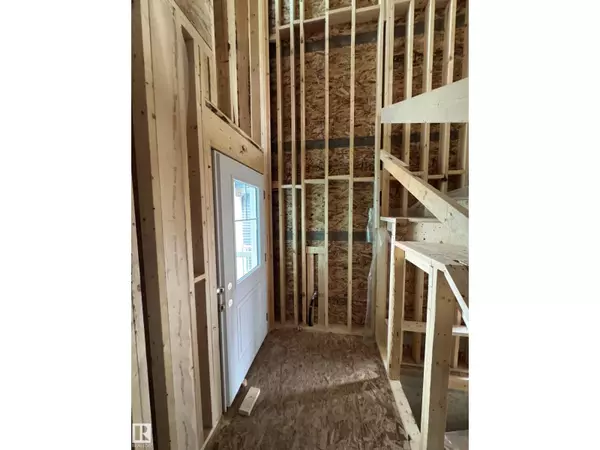
81 Elliott WD Fort Saskatchewan, AB T8L1R8
3 Beds
3 Baths
1,931 SqFt
UPDATED:
Key Details
Property Type Single Family Home
Sub Type Freehold
Listing Status Active
Purchase Type For Sale
Square Footage 1,931 sqft
Price per Sqft $300
Subdivision South Pointe
MLS® Listing ID E4461342
Bedrooms 3
Half Baths 1
Year Built 2025
Property Sub-Type Freehold
Source REALTORS® Association of Edmonton
Property Description
Location
Province AB
Rooms
Kitchen 1.0
Extra Room 1 Main level Measurements not available Living room
Extra Room 2 Main level Measurements not available Dining room
Extra Room 3 Main level Measurements not available Kitchen
Extra Room 4 Main level Measurements not available Den
Extra Room 5 Upper Level Measurements not available Primary Bedroom
Extra Room 6 Upper Level Measurements not available Bedroom 2
Interior
Heating Forced air
Fireplaces Type Insert
Exterior
Parking Features Yes
View Y/N No
Private Pool No
Building
Story 2
Others
Ownership Freehold







