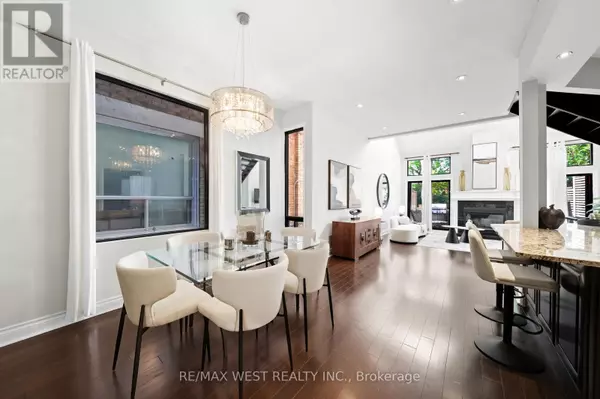
192 PACIFIC AVENUE Toronto (high Park North), ON M6P2P5
6 Beds
3 Baths
2,000 SqFt
Open House
Sun Oct 26, 2:00pm - 4:00pm
UPDATED:
Key Details
Property Type Single Family Home
Sub Type Freehold
Listing Status Active
Purchase Type For Sale
Square Footage 2,000 sqft
Price per Sqft $947
Subdivision High Park North
MLS® Listing ID W12452583
Bedrooms 6
Property Sub-Type Freehold
Source Toronto Regional Real Estate Board
Property Description
Location
Province ON
Rooms
Kitchen 2.0
Extra Room 1 Second level 4.37 m X 4.34 m Bedroom 2
Extra Room 2 Second level 5 m X 2.92 m Bedroom 3
Extra Room 3 Second level 3.81 m X 2.92 m Bedroom 4
Extra Room 4 Second level 6.17 m X 2.26 m Family room
Extra Room 5 Lower level 6.71 m X 3.35 m Living room
Extra Room 6 Lower level 3.66 m X 3.35 m Kitchen
Interior
Heating Forced air
Cooling Central air conditioning
Flooring Laminate, Hardwood
Exterior
Parking Features No
Community Features Community Centre
View Y/N No
Private Pool No
Building
Story 2
Sewer Sanitary sewer
Others
Ownership Freehold
Virtual Tour https://youtu.be/2Bv5l4pFWqg







