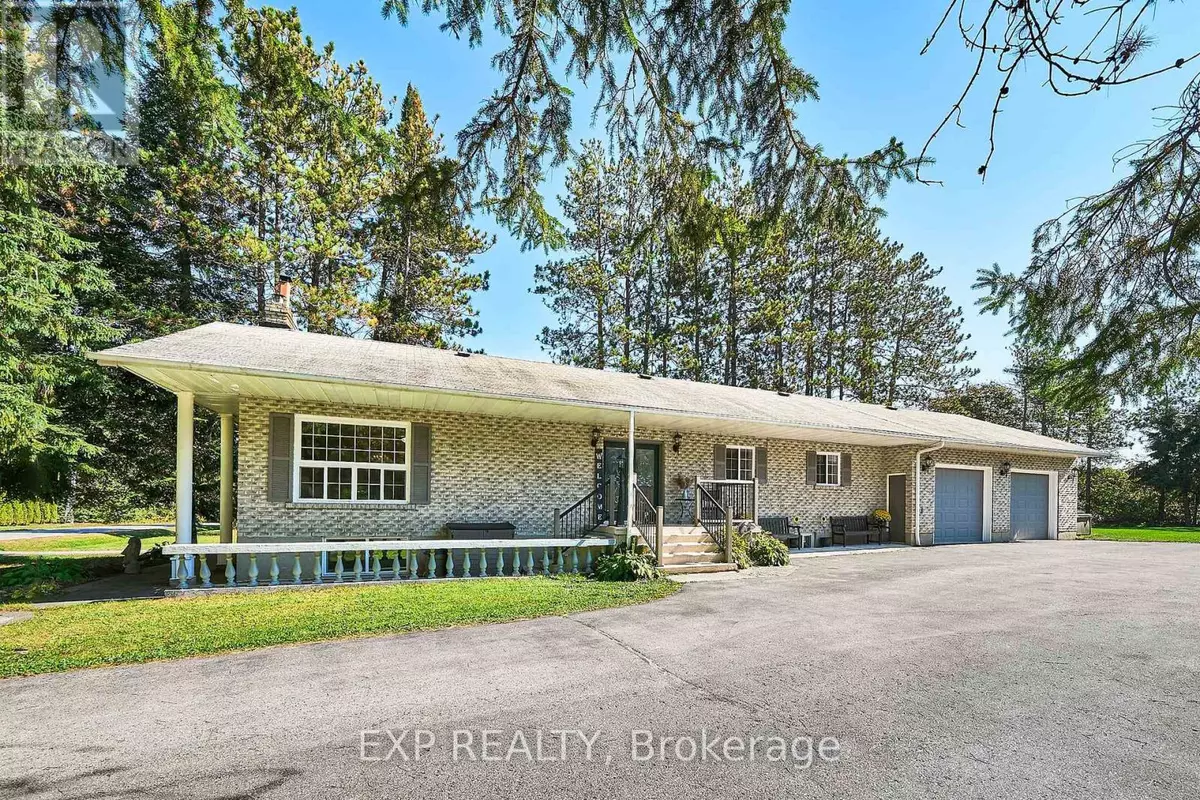
9 HILDA AVENUE Uxbridge, ON L9P1R2
4 Beds
3 Baths
1,100 SqFt
UPDATED:
Key Details
Property Type Single Family Home
Sub Type Freehold
Listing Status Active
Purchase Type For Sale
Square Footage 1,100 sqft
Price per Sqft $1,136
Subdivision Rural Uxbridge
MLS® Listing ID N12453749
Style Bungalow
Bedrooms 4
Property Sub-Type Freehold
Source Toronto Regional Real Estate Board
Property Description
Location
Province ON
Lake Name Wagner Lake
Rooms
Kitchen 2.0
Extra Room 1 Lower level 7.45 m X 7.89 m Family room
Extra Room 2 Lower level 7.45 m X 7.32 m Exercise room
Extra Room 3 Lower level 3.5 m X 2.8 m Bedroom
Extra Room 4 Lower level 2.5 m X 2.29 m Kitchen
Extra Room 5 Ground level 7.57 m X 6.48 m Living room
Extra Room 6 Ground level 3.81 m X 3.71 m Dining room
Interior
Heating Forced air
Cooling Central air conditioning
Flooring Laminate
Fireplaces Number 2
Exterior
Parking Features Yes
View Y/N No
Total Parking Spaces 12
Private Pool No
Building
Lot Description Landscaped
Story 1
Sewer Septic System
Water Wagner Lake
Architectural Style Bungalow
Others
Ownership Freehold
Virtual Tour https://youriguide.com/9_hilda_ave_uxbridge_on/







