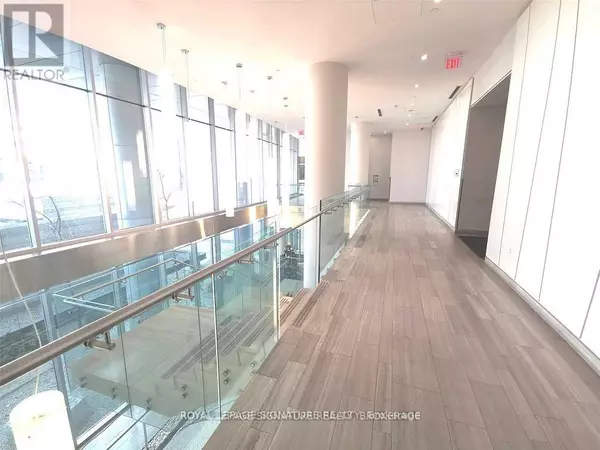
70 Forest Manor RD #G07 Toronto (henry Farm), ON M2J1G2
1 Bed
1 Bath
500 SqFt
UPDATED:
Key Details
Property Type Condo
Sub Type Condominium/Strata
Listing Status Active
Purchase Type For Rent
Square Footage 500 sqft
Subdivision Henry Farm
MLS® Listing ID C12453847
Bedrooms 1
Property Sub-Type Condominium/Strata
Source Toronto Regional Real Estate Board
Property Description
Location
Province ON
Rooms
Kitchen 1.0
Extra Room 1 Flat 4.85 m X 3.2 m Living room
Extra Room 2 Flat 4.85 m X 3.2 m Dining room
Extra Room 3 Flat 2.3 m X 1.9 m Kitchen
Extra Room 4 Flat 3.32 m X 2.75 m Bedroom
Interior
Heating Forced air
Cooling Central air conditioning
Flooring Vinyl
Exterior
Parking Features Yes
Community Features Pet Restrictions, School Bus
View Y/N Yes
View City view
Total Parking Spaces 1
Private Pool Yes
Others
Ownership Condominium/Strata
Acceptable Financing Monthly
Listing Terms Monthly
Virtual Tour https://drive.google.com/file/d/18JFQKzb52wacaE2gbRND8blB3ZAmhx3x/view







